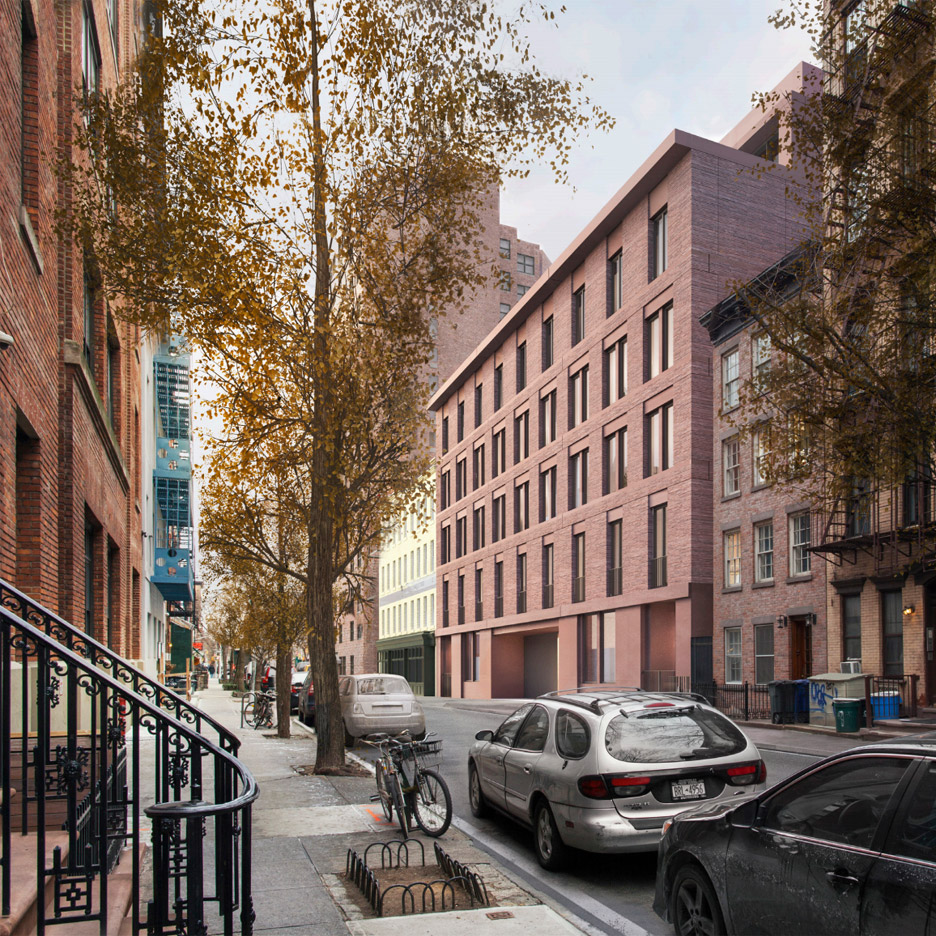David Chipperfield's West Village residences finally receive go ahead

After three rejected planning applications, British architect David Chipperfield has been given the go-ahead for a residential building in New York's West Village.
The six-storey apartment building at 11-19 Jane Street received permission from the city's Landmarks Preservation Commission (LPC) earlier this month.
This is the fourth time Chipperfield's plans have been submitted since July 2016, with revisions to the design made each time.
Proposed to replace a two-storey parking garage, Chipperfield's original proposal featured a light-coloured facade with large windows.
Over the various iterations, the top storey has remained stepped back to make the building appear shorter from the street, and provide outdoor space for the penthouse.
However, the cladding has been swapped for a reddish tone and the fenestration has been scaled down ? both more in keeping with the neighbouring architecture.
New York's West Village sits within the Greenwich Village Historic District, designated by the LPC in 1969, and is known for is red-brick townhouses.
The most recent tweaks made after a planning rejection in January 2017 include alterations at street level to make the building look more like two townhouses. A garage door remains in the centre, providing access to 12 public parking spaces below the seven residences.
Although the building has the green light from the LPC, the commissioners urged the team to continue to refine the design of the ground floor, according to Curbed.
The Gree...
| -------------------------------- |
| The BMW i Vision Dee concept car changes into 32 different colours |
|
|
Villa M by Pierattelli Architetture Modernizes 1950s Florence Estate
31-10-2024 07:22 - (
Architecture )
Kent Avenue Penthouse Merges Industrial and Minimalist Styles
31-10-2024 07:22 - (
Architecture )






