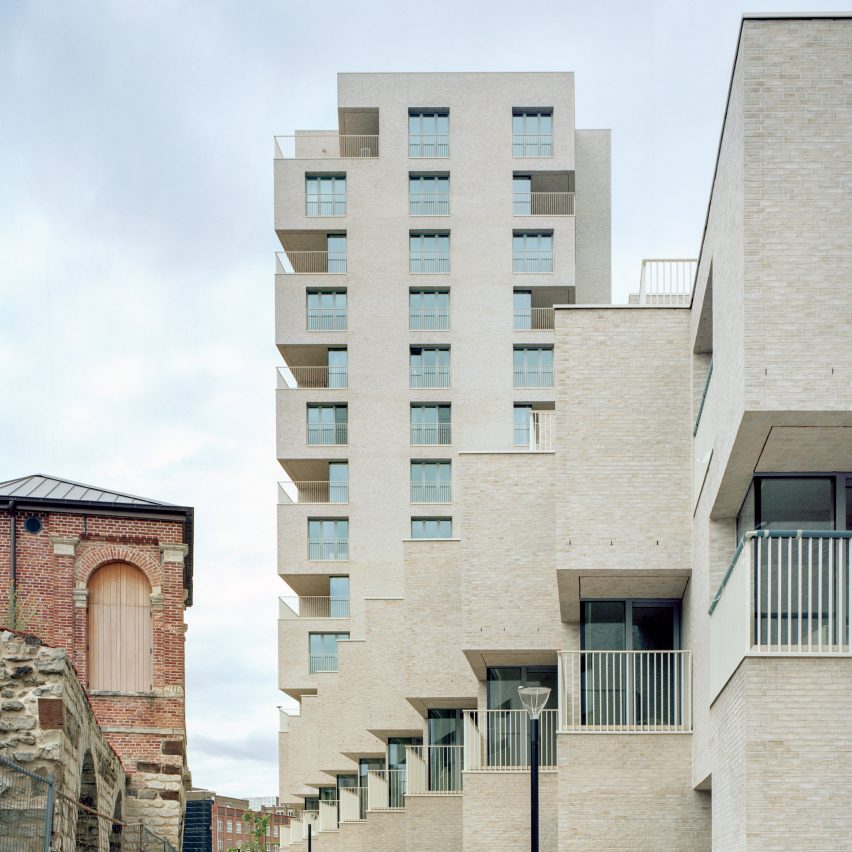David Chipperfield combines three housing typologies at Hertogensite in Belgium

British studio David Chipperfield Architects has completed the Hertogensite residential complex in Leuven, Belgium, with a series of interconnected brick-clad forms.
Situated on a narrow site between a fragment of the city's medieval wall and a branch of the river Dyle, the complex comprises a 14-storey tower, nine townhouses and a small apartment block united "into one coherent building".
David Chipperfield Architects has the Hertogensite housing in Belgium
"The design process was influenced by two main questions: how to tie together three different typologies into one coherent building, and how the building should respond to its unique surroundings," said David Chipperfield Architects associate Julien Gouiric.
"The townhouses, a small apartment building and a tower were unified by the architectural expression of each unit," he told Dezeen. The complex unites three typologies into a single building
Hertogensite sits at the centre of a masterplan involving the redevelopment of a former hospital campus, which aims to reintegrate the site into the surrounding city.
Grey-toned brick cladding is used throughout the 8,000-square-metre complex to unify its three typologies, while also emphasising their sculptural character.
The tower can be seen within the Leuven skyline
Rising above the apartment block and townhouses, the tower is intended as a symbol of the new neighbourhood and can be seen within the Leuven skyline.
Two apartments are hosted on ea...
| -------------------------------- |
| Studio Drift's drone performance lifts off at Kennedy Space Center |
|
|
Villa M by Pierattelli Architetture Modernizes 1950s Florence Estate
31-10-2024 07:22 - (
Architecture )
Kent Avenue Penthouse Merges Industrial and Minimalist Styles
31-10-2024 07:22 - (
Architecture )






