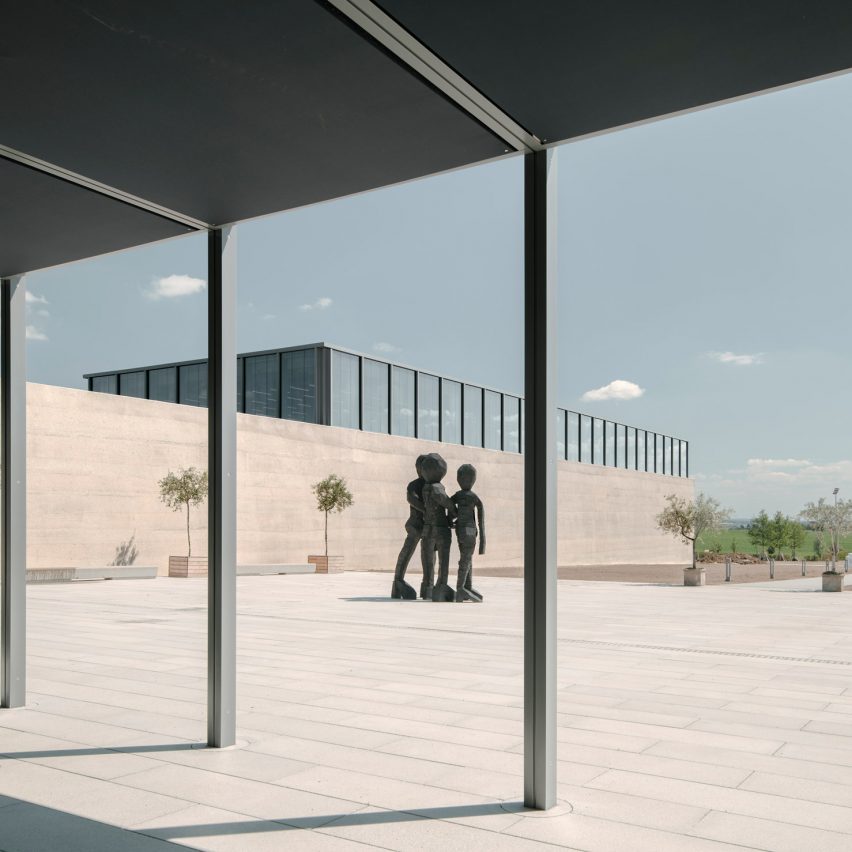David Chipperfield unveils Würth art gallery in southern Germany

The Berlin office of David Chipperfield Architects has built an art gallery and conference hall to complete the Carmen Würth Forum cultural building in Künzelsau, Germany.
The art museum and conference facilities were built alongside a partially subterranean concert hall that was completed by David Chipperfield Architects in 2017.
Together, the interconnected buildings ? which stand alongside German screw and tool manufacturer Würth's headquarters near the town of Künzelsau in southern Germany ? form the Carmen Würth Forum.
"This second construction phase will mark the completion of the Carmen Würth Forum, fulfilling Reinhold Würth's vision to create a gathering place for the employees of Würth and the wider community beyond," explained David Chipperfield, founder of David Chipperfield Architects. "It symbolises the connection between a place of work, its community and the surrounding environment, which the company has nurtured so impressively over the years," he added.
The art museum extends out from the current building alongside its existing main, southern forecourt, and was built to display items from the Würth art collection.
Its main space is a long gallery on the ground floor, topped with a light-diffusing ceiling, while a smaller, enclosed gallery is located on the floor below.
The main gallery is terminated by a light-filed space, described by the architect as a belvedere, which has full-height glazing to give views of the surroundi...
| -------------------------------- |
| Wernerfield uses concrete and weathered steel to create Texas home |
|
|
Villa M by Pierattelli Architetture Modernizes 1950s Florence Estate
31-10-2024 07:22 - (
Architecture )
Kent Avenue Penthouse Merges Industrial and Minimalist Styles
31-10-2024 07:22 - (
Architecture )






