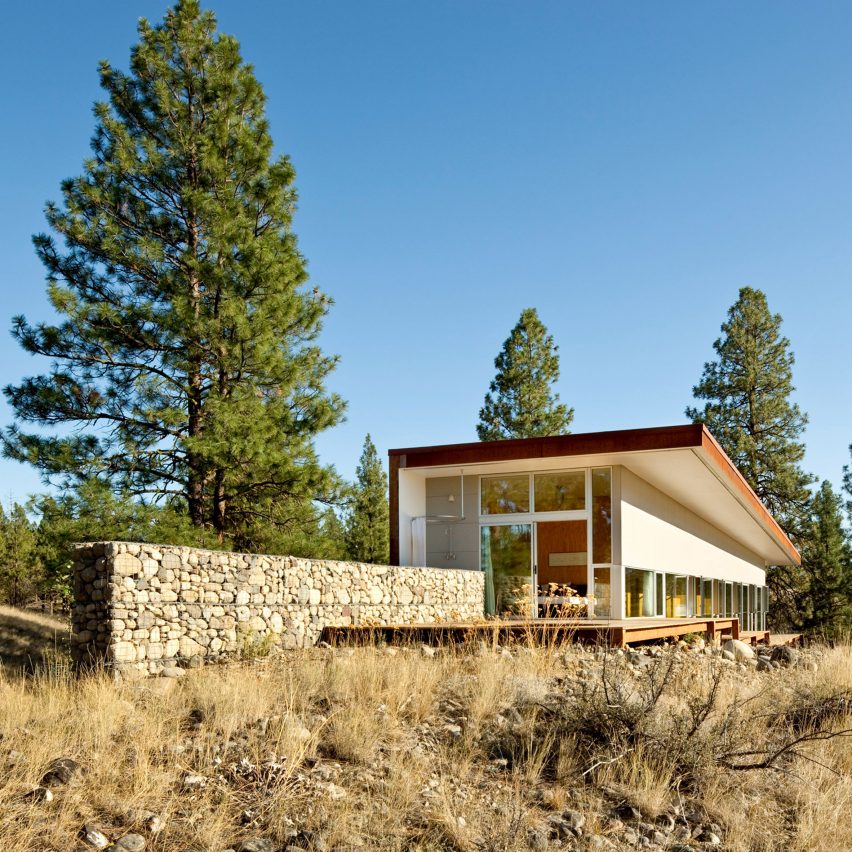David Coleman's Hill House cuts into Washington hill "like a rusty blade"

A gabion wall supports this hillside residence in Washington, which local architect David Coleman has perched above a steep, grassy mound.
Coleman designed Hill House in Winthrop, Washington, to slot into the surrounding scenery and sloped site.
"This is a modest, sustainable building with a big presence in a big landscape," said Coleman in a project statement.
The rectangular property is topped with a flat, wood-framed roof to integrate the project into its sloping site, with a gabion wall supporting one side.
"Gabion stone walls, made from the spoils of the excavations and conceived to reduce off-site waste, provide retaining, context and privacy while bridging between building and landscape," Coleman added.
Weathering steel cladding wraps the flat roof and a solid wall to the east. Coleman describes the property as cutting "into the land like a rusty blade, evoking the cultural history of the mining encampments found nearby and providing privacy from the road".
When viewed from the woods nearby, the house's warm colouring blends with the surrounding tree trunks.
The primary structure is composed of a 20-foot (6-metre) wide and 115-foot (35-metre) long stepped platform, which leads up to various parts of the home.
Glass windows line the west side of the home offering vistas to the slope below. The shorter walls along the south and north facades are also glazed.
On either end of Hill House is an outdoor deck, doubling the living space f...
| -------------------------------- |
| Therme Art presents a panel discussion on the relevance of the Bauhaus in a post-pandemic world |
|
|
Villa M by Pierattelli Architetture Modernizes 1950s Florence Estate
31-10-2024 07:22 - (
Architecture )
Kent Avenue Penthouse Merges Industrial and Minimalist Styles
31-10-2024 07:22 - (
Architecture )






