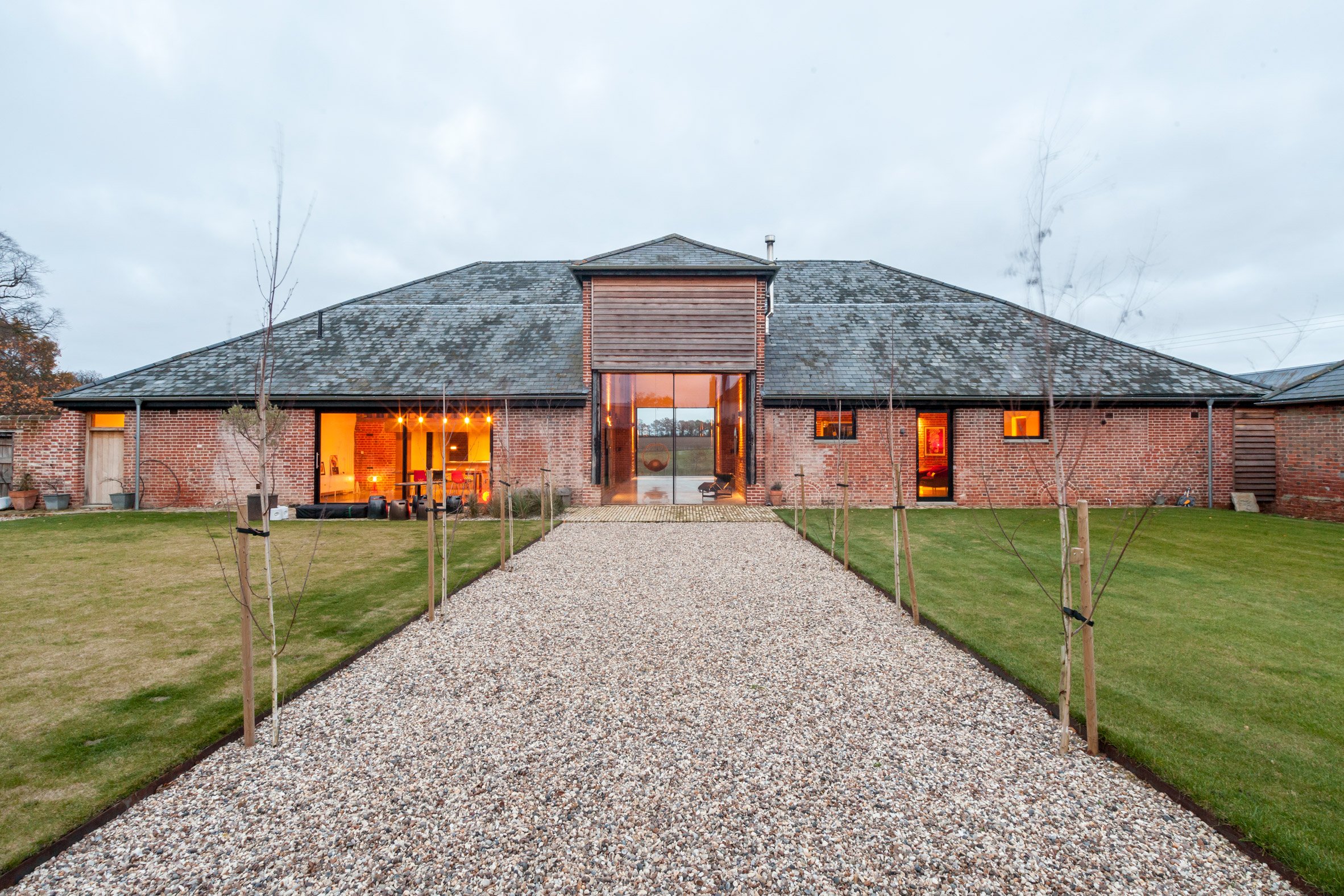David Nossiter Architects transforms brick barn in Suffolk into spacious home

The original brick walls and a high timber-trussed ceiling are left exposed inside this former barn in Suffolk, which has been converted into a contemporary home by David Nossiter Architects.
Church Hill Barn is located on the border between the English counties of Suffolk and Essex, and is one of a cluster of buildings that formed the home farm of the nearby Assington Hall.
The hall was destroyed by fire in the 1950s and the farm buildings gradually fell into a state of disrepair before being purchased by the clients.
The building's cruciform plan was originally devised by a pioneer of experimental farming methods to provide shelter for a range of farming activities under a single roof, and as a result is heritage-listed.
London studio David Nossiter Architects focused on preserving the materials that lend the barn its distinctive character, while introducing new features such as contemporary glazing and improved insulation. A key aspect of the modernisation involved refurbishing the building's roof in such a way that the eight-metre-high trussed ceilings could remain on show without compromising the project's ecological credentials.
"In order to allow the existing structure to be viewed internally but still conform to modern standards of thermal performance, the roof is a warm roof construction," explained the architects, "meaning that all of the insulation is located on the exterior of the roof above a new timber deck."
To maintain the buildin...
| -------------------------------- |
| Lijo Reny Architects completes residence featuring terracotta walls | #Shorts | Dezeen |
|
|
Villa M by Pierattelli Architetture Modernizes 1950s Florence Estate
31-10-2024 07:22 - (
Architecture )
Kent Avenue Penthouse Merges Industrial and Minimalist Styles
31-10-2024 07:22 - (
Architecture )






