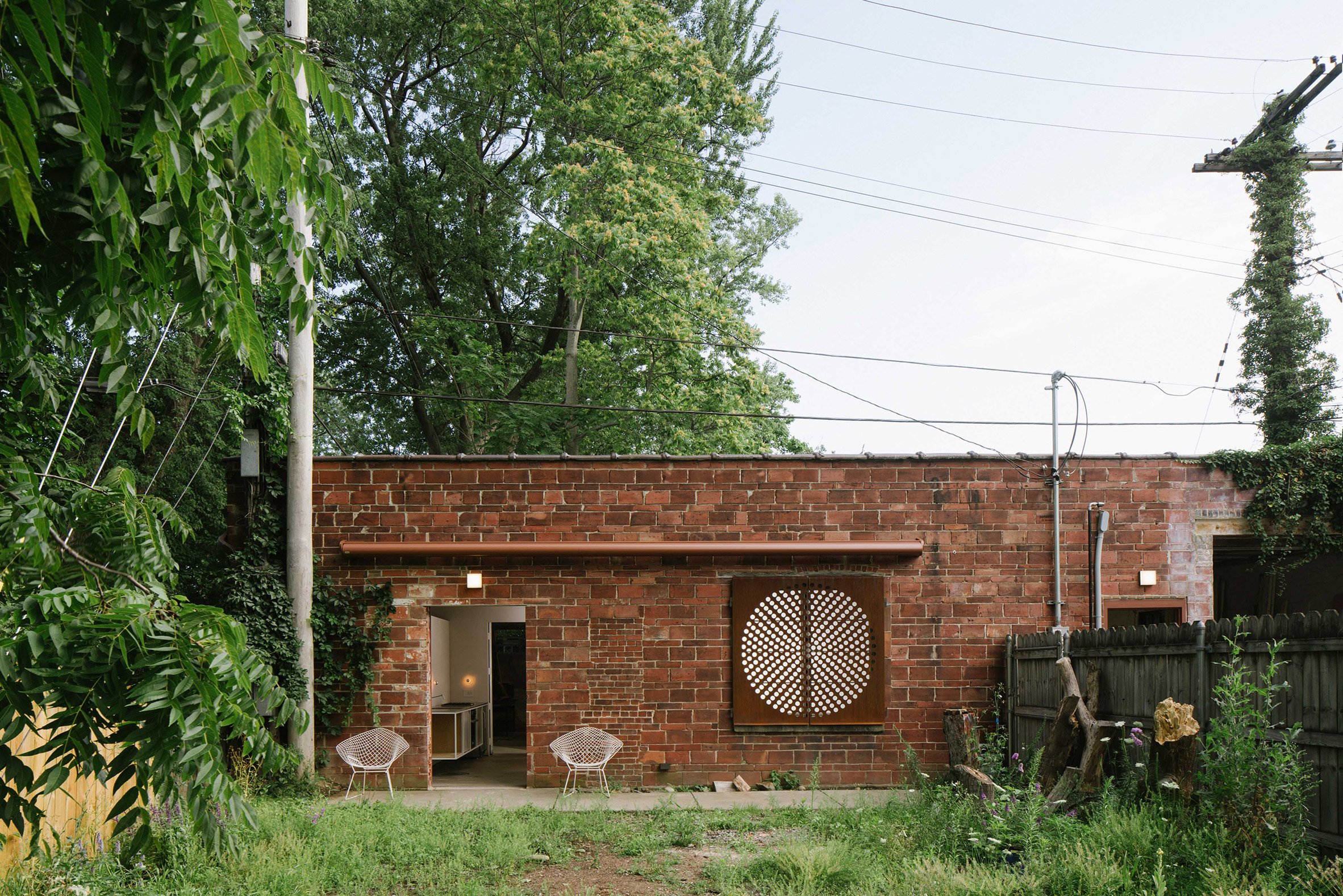Davidson Rafailidis turns 1920s garage in Buffalo into combined home and workshop

US architecture studio Davidson Rafailidis has retained peeling paintwork, uneven concrete flooring and rough wooden beams while converting a garage in Buffalo, New York, into a live-work space.
Local architects Stephanie Davidson and Georg Rafailidis were enlisted by a couple to convert the outbuilding, located in a residential area in the Upstate New York city, into a home-cum-workplace.
Built in the early 20th century, the garage had previously been partitioned to create a small office for a general contractor.
Davidson Rafailidis' conversion turns this smaller area into an open-plan residence adjoining the garden at the front, while the workshop spans the remaining larger space at the rear. The arrangement gives the project its name: Big Space, Little Space.
"Instead of designing fresh, new spaces and interventions, existing forms or spaces are reinterpreted," said Davidson Rafailidis in a statement. "This 'Little Space' was reinterpreted as the overlap between two bigger, existing spaces: the fenced garden and the garage/workshop."
Most of the budget went towards making the "little space" a small warm home. The main difference between the two areas is that the walls of the smaller space are insulated, plastered and freshened up with white paint, while the brickwork walls in the workshop are left untouched and peeling with white paint.
During the winter months, the couple can stay cosy in the 464-square-foot (43-square-metre) open-plan ...
| -------------------------------- |
| Explore all 15 SDG Pavilions built in Copenhagen for the UIA Congress |
|
|
Villa M by Pierattelli Architetture Modernizes 1950s Florence Estate
31-10-2024 07:22 - (
Architecture )
Kent Avenue Penthouse Merges Industrial and Minimalist Styles
31-10-2024 07:22 - (
Architecture )






