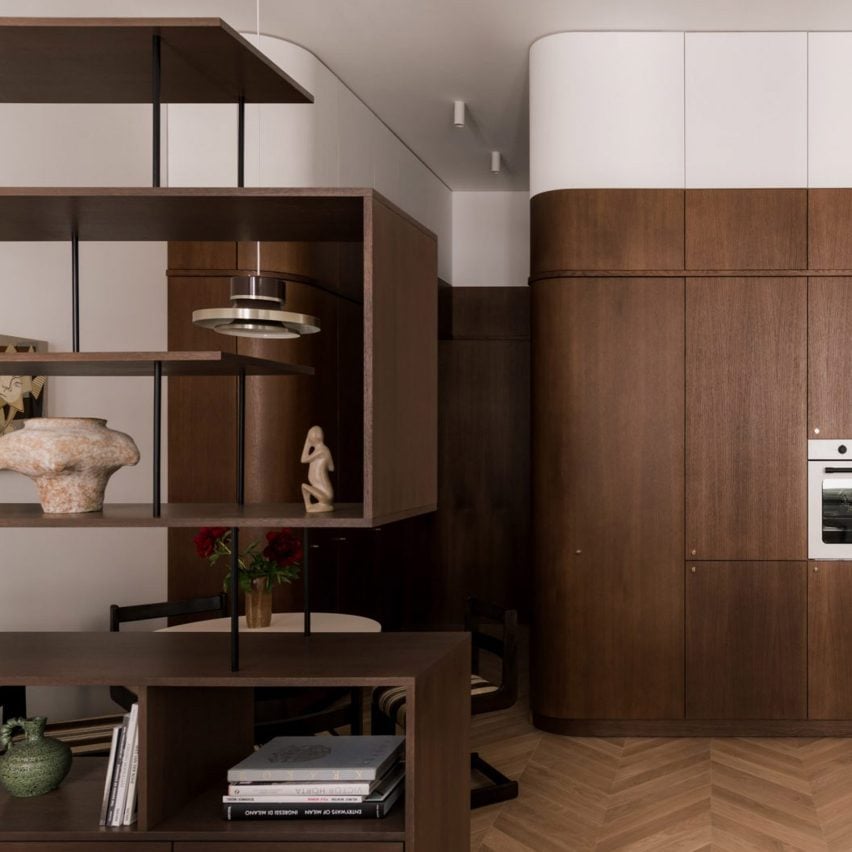Dawid Konieczny designs Warsaw apartment to have "the ease of a good hotel room"

Polish architect Dawid Konieczny has added mid-century modern elements to this Warsaw studio apartment, conceived to echo the compact size and sophistication of a hotel room.
Set within an early 20th-century building clad in terracotta bricks, the apartment's petite perimeter formed the basis for its interior design.
Dawid Konieczny designed the apartment to mimic a hotel room
"We're talking about 30 square metres, so it's kind of the size of a hotel room," Konieczny told Dezeen.
"I wanted to combine the ease of a good hotel room with the idea of a chic mid-century modern apartment."
The hallway features oak-panelled walls
The hallway features sinuous walls covered in smooth oak panels, concealing subtle storage compartments that make the most of the apartment's high ceilings. This entrance gives way to a single room that holds both private and public spaces and maintains the building's original herringbone flooring.
Veiny quartzite was applied to the kitchen countertop
A boxy, stained oak and steel shelving cabinet separates the low-slung double bed from the dining area, where a bespoke rounded table is surrounded by a set of vintage Casala cantilever chairs upholstered in pinstriped fabric.
"I hoped to express the soul of the 1970s," explained Konieczny, who also placed a small abstract painting by Polish artist Tomek Opalin?ski above the dining table.
Konieczny selected vintage cantilever chairs for the dining space
On the other side of the ...
| -------------------------------- |
| Live interview with Piet Hein Eek | Virtual Design Festival | Dezeen |
|
|
Villa M by Pierattelli Architetture Modernizes 1950s Florence Estate
31-10-2024 07:22 - (
Architecture )
Kent Avenue Penthouse Merges Industrial and Minimalist Styles
31-10-2024 07:22 - (
Architecture )






