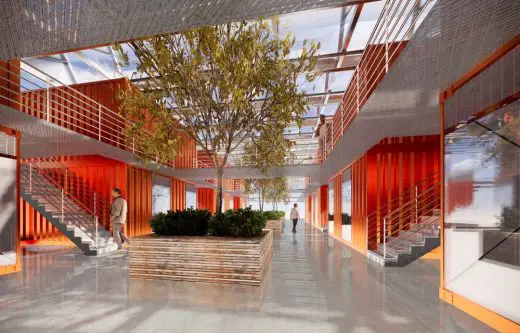Daylight Homeless Center, Austin

Daylight Homeless Center, Austin Arts Building, Texas Housing Project, American Architecture, USA Images
Daylight Homeless Center in Austin
Apr 18, 2021
Daylight Homeless Center
Architecture: Forsite Studio
Location: Austin, Texas, USA
Forsite has proposed an adaptive reuse of a former big box store into a campus facility for the unhoused. The Daylight Homeless Center is outfitted with cargo containers to create micro living units, the 400 unit facility would allow verdant, communal spaces with ample natural light within a safe, secure, and durable environment. An anticipated unit cost of $12,000 would provide significantly better return on investment than current strategies.
The 20 acre site in central Austin, Texas would accommodate support services: medical clinic, skill training, and counseling services, in proximity to the living units.
Investments in Saint Johns Park, adjacent to the site, to include community amenities such as dog parks, walking trails, and natural areas.
This is an opportunity for the City of Austin to expediently and economically house scores of individuals currently on the street, in a facility that fosters their long term stability.
Daylight Homeless Center in Austin, Texas -Building Information
Architecture: Forsite Studio
Project size: 16000 ft2
Site size: 840000 ft2
Building levels: 1
Images: Forsite Studio
Daylight Homeless Center, Austin information / images received 180421
Location: Austin, Texas, USA
Architecture in Texas
D...
| -------------------------------- |
| HIPÓTESIS. Vocabuatrio arquitectónico. |
|
|
Villa M by Pierattelli Architetture Modernizes 1950s Florence Estate
31-10-2024 07:22 - (
Architecture )
Kent Avenue Penthouse Merges Industrial and Minimalist Styles
31-10-2024 07:22 - (
Architecture )






