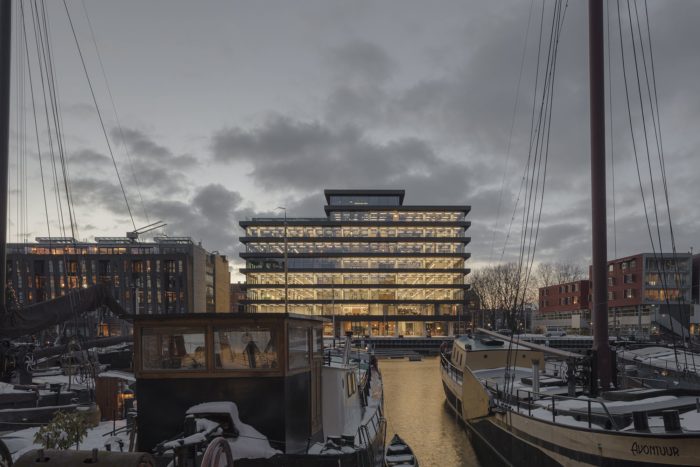De Walvis Offices | KAAN Architecten

De Walvis Offices Concept:
The office building De Walvis on Bickerseiland has been stripped down to its bones and completely revitalised by KAAN Architecten. The client Maarsen Groep requested a “hip and industrial feel” that would leave everyone in awe and fit with their envisaged future tenants from the advertising, media, and tech sector. Confident interventions in the structure have resulted in a sleek and elegant sculptural form.
De Walvis is a building with a history. It was part of Amsterdam’s urbanisation project of the early 1960s, forced upon local residents despite their protests. Property developer F.H.
Gaus announced that Bickerseiland would become a Little Manhattan. Ultimately, this became a turning point in municipal planning policies, shifting from upscaling to a community-based building. The current architectural manifestation has turned the building from an intruder into a pleasant neighbour. photography by : Sebastian van Damme, Dominique Panhuysen
With circa 10,000 m2 gross floor area, De Walvis is a typical office building of the rationalist style that emerged in the 1950s-60s. It was designed by architect W.F. Lugthart (1921-1999), known mostly for his Diaconessenziekenhuis in Eindhoven, the first Dutch hospital built by ‘stacking floors’. The neighbourhood did not consider De Walvis ? ?The Whale? in Dutch, named after the old shipyard nearby ? an improvement architecturally and sooner saw it as a threat to their communi...
_MFUENTENOTICIAS
arch2o
_MURLDELAFUENTE
http://www.arch2o.com/category/architecture/
| -------------------------------- |
| Dyson launches air purifying headset with built-in noise cancelling headphones |
|
|
Villa M by Pierattelli Architetture Modernizes 1950s Florence Estate
31-10-2024 07:22 - (
Architecture )
Kent Avenue Penthouse Merges Industrial and Minimalist Styles
31-10-2024 07:22 - (
Architecture )






