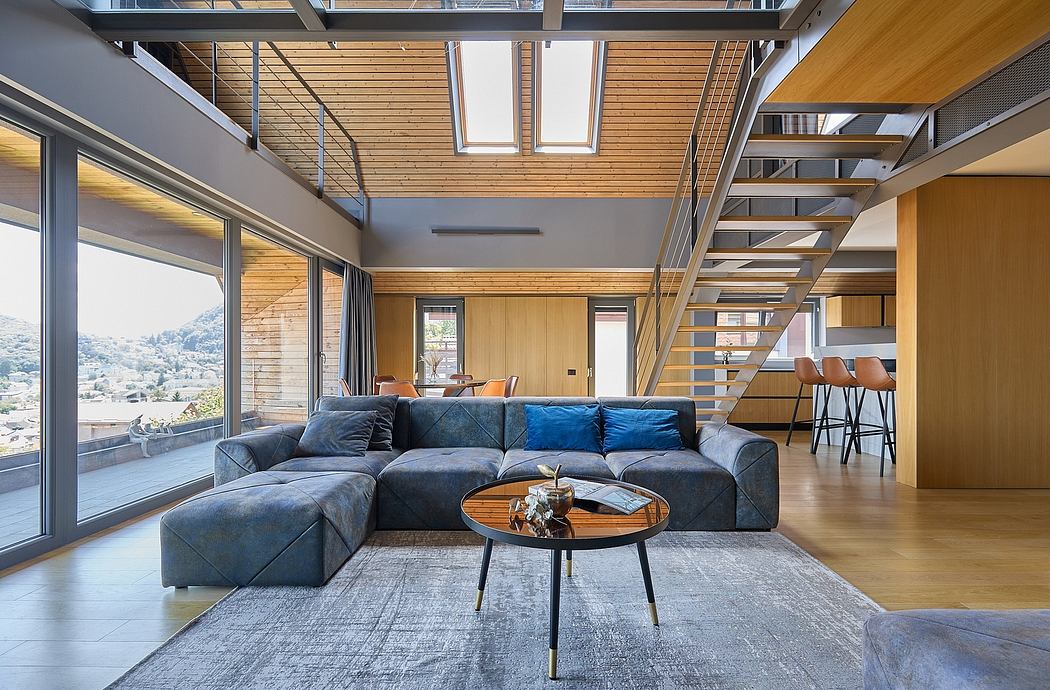Dealul Cetatii Loft: Fluid Interiors with Minimal Boundaries

Experience panoramic urban views at the Dealul Cetatii Loft in Bra?ov, Romania, a multi-unit housing project designed by In situ in 2023. Explore interconnected spaces flooded with light, where functionality blends seamlessly with clean lines and minimal boundaries, creating a fluid and open living experience.
About Dealul Cetatii Loft
Panoramic Urban Views
Discover the Dealul Cetatii Loft, a multi-unit housing project in Bra?ov, Romania, designed by In situ in 2023. The Loft, situated on the upper 2 levels of a residential building atop Dealul Cet??ii hill, boasts an exceptional vantage point overlooking the urban landscape.
Fluid Interiors
Featuring interconnected spaces flooded with natural light, this design transcends traditional boundaries by emphasizing horizontal and vertical continuity. Clean lines and an absence of conventional dividers create a seamless flow between functions, optimizing both space utilization and visual appeal. Innovative Spatial Concept
Within the Dealul Cetatii Loft, walls give way to light partitions, offering a sense of separation without sacrificing the feeling of openness. The dynamic layout combines closed and open areas, varying in size and height, enhancing the overall spatial experience through visual connections and architectural nuances.
Vertical Connectivity
Central to the design is a minimalist staircase that leads to the night area and a cozy library, bridging different levels through a transparent walkway. Th...
| -------------------------------- |
| Casa Bibilioteca by Atelier Branco is a philosopher's retreat in the Atlantic Rainforest |
|
|
Villa M by Pierattelli Architetture Modernizes 1950s Florence Estate
31-10-2024 07:22 - (
Architecture )
Kent Avenue Penthouse Merges Industrial and Minimalist Styles
31-10-2024 07:22 - (
Architecture )






