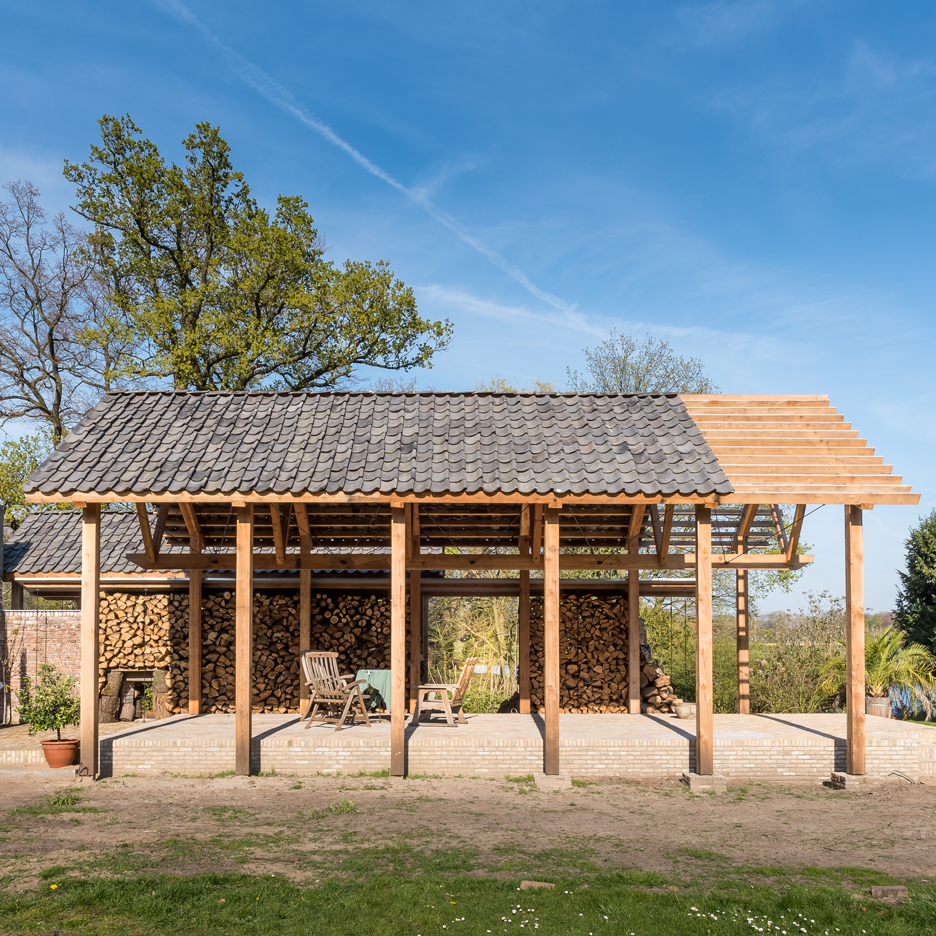DeBossa installs split-level timber pavilion in the grounds of a Dutch mansion

DeBossa Architects designed this timber pavilion to offer residents of a historic house in the Netherlands a sheltered outdoor space with views of the surrounding countryside (+ slideshow).
Eindhoven-based DeBossa replaced the outbuildings of Zegenwerp mansion ? located on a former isle of the Dommel river ? with the pavilion.
It forms the final stage of a renovation commissioned by Brabants Landschap, the trust that owns the building.
"The residents had a wish to add a construction that would enable them to receive guests for outdoor receptions, dinners for up to 20 people as well as occasional musical performances, all enjoying the surrounding landscape while being sheltered from bad weather conditions," architect Joost Pijnenborg told Dezeen.
Related story: Perforated brick garage by Wirth Architekten doubles as an al-fresco dining room
"Additionally they needed a well-ventilated but dry place to store the firewood used to heat the historic mansion."
The architects split the pavilion into two parts to separate different uses. A larger socialising space connects by steps to a smaller area for parking a car, storing gardening tools and playing ping-pong.
Between the spaces, a 10-metre-long firewood store extends from an original stone wall and forms a partition.
"The pavilion consists of two saddle roofs that are slightly different in width, length, height and level," said Pijnenborg.
"They are displa...
| -------------------------------- |
| Tarkett and Dezeen present a live talk on the circular economy |
|
|
Villa M by Pierattelli Architetture Modernizes 1950s Florence Estate
31-10-2024 07:22 - (
Architecture )
Kent Avenue Penthouse Merges Industrial and Minimalist Styles
31-10-2024 07:22 - (
Architecture )






