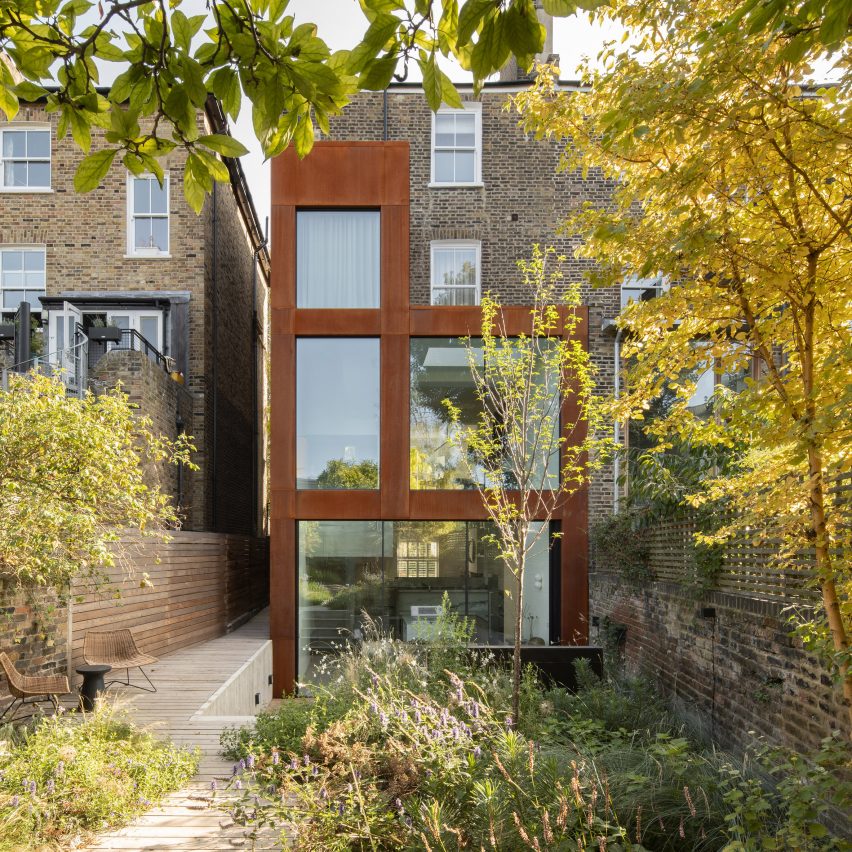DeDraft expands east London house with weathering-steel extension

Architecture studio DeDraft has updated a semi-detached house in east London, wrapping a three-storey rear extension in weathering steel and introducing large windows that look out onto the garden.
Local office DeDraft was approached to transform the interior and exterior of the four-storey AC Residence in Hackney to make it function better as a family home.
The 19th-century property had previously been divided into two flats, so the architects aimed to consolidate and reorganise the interior to improve connections between the spaces.
Above: DeDraft has added a weathering steel extension to a London house. Top image: it features large windows
"Our first challenge was to design a highly modified, coherent layout to each floor," said DeDraft, "enabling better interaction between living spaces through a more open-plan living arrangement, increasing the passage of daylight to the rear of the lower ground floor." The floor level at the rear of the building was lowered to provide a sunken terrace and create a double-height dining space within a new, split-level floor plan.
The steel contrasts with existing London stock bricks
An existing outrigger at the rear of AC Residence was updated by adjusting its proportions and wrapping it in a skin of weathering steel, chosen to provide a distinct contrast to the facade's London stock brickwork.
Large windows incorporated into the new elevation echo the proportions of the original building and reduce in size as they r...
| -------------------------------- |
| Nicholas Bennett designs flood-proof commuter suit for rising sea levels |
|
|
Villa M by Pierattelli Architetture Modernizes 1950s Florence Estate
31-10-2024 07:22 - (
Architecture )
Kent Avenue Penthouse Merges Industrial and Minimalist Styles
31-10-2024 07:22 - (
Architecture )






