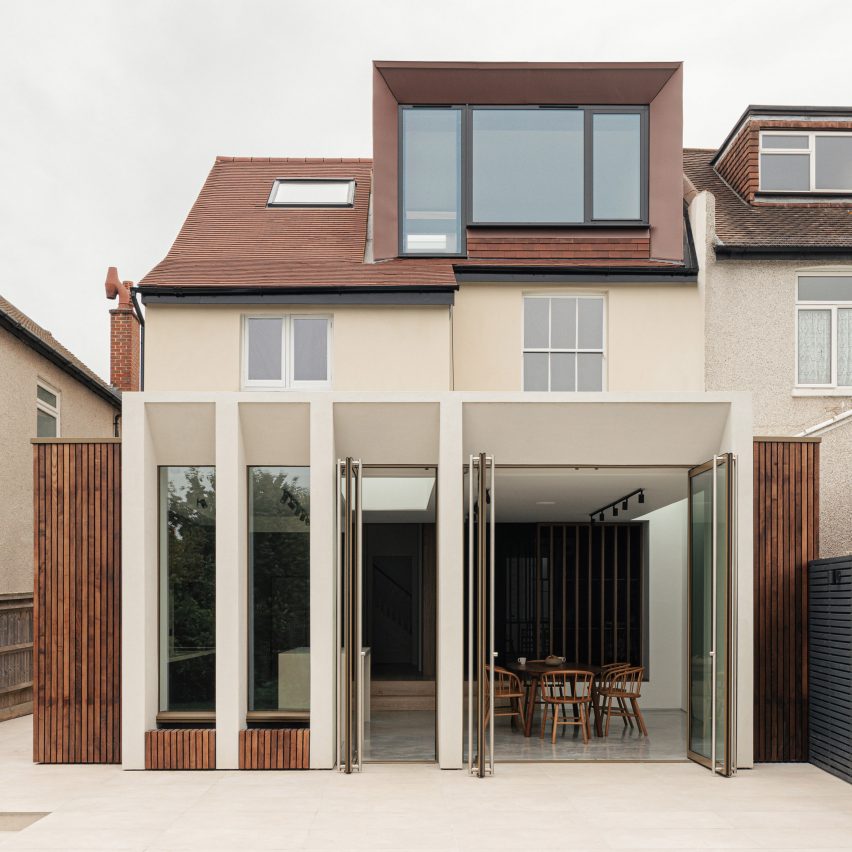Deep-finned colonnade frames London home extension by Will Gamble Architects

British studio Will Gamble Architects has completed an extension and refurbishment to a family home in Croydon, London, defined by a contemporary colonnade spanning across the rear facade.
Designed for a growing family with a desire to improve their home's versatility, Will Gamble Architects sought to preserve elements of the existing architecture while delineating a new ground floor living space and revamped upper level primary bedroom.
Deep-finned colonnade frames London home extension by Will Gamble Architects
"The overarching concept was to reinvent the ground floor to provide a multifunctional living space capable of catering for extended family and guests, as well as providing more intimate spaces for the immediate family," Will Gamble Architects associate Miles Kelsey told Dezeen. "The project retains key characteristics of the existing architecture, including a traditional reception room and ornate fireplaces and mouldings, whilst accommodating more contemporary spaces that allow it to cater for 21st-century living."
Will Gamble Architects designed the external colonnade to create a new connection to the rear garden
The external colonnade, flanked by deep brown ash slats, was conceived to frame a visual link to the rear garden and finished in a textured microcement to reference the rough cast render of the local vernacular.
Large pivot doors and floor-to-ceiling glazing fit between each column, providing direct access to the outdoors from the gro...
| -------------------------------- |
| CÓMO DISEÑAR UNA CASA DE DOS PISOS || |
|
|
Villa M by Pierattelli Architetture Modernizes 1950s Florence Estate
31-10-2024 07:22 - (
Architecture )
Kent Avenue Penthouse Merges Industrial and Minimalist Styles
31-10-2024 07:22 - (
Architecture )






