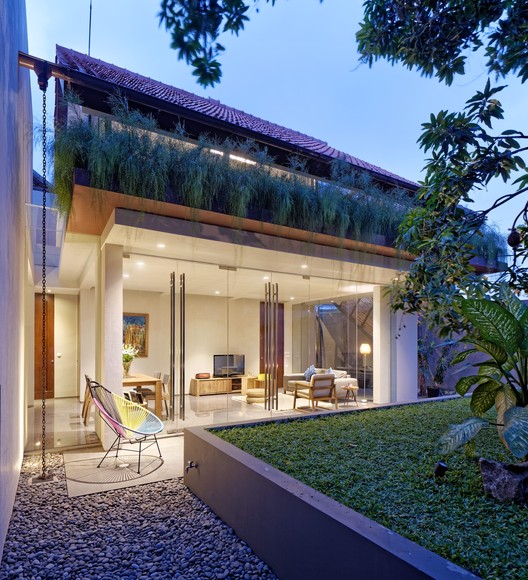DeeRoemah / Wahana Architects

Located in a rather busy midtown of Jakarta, DeeRoemah is a renovation project of a two-storey house on a 280 m2 irregular shaped site which comprises of 1 master bedroom, 3 child/guest bedrooms, living room, dining room, kitchen, office and storage.
© Fernando Gomulya
Architects: Wahana Architects
Location: South Jakarta, South Jakarta City, Special Capital Region of Jakarta, Indonesia
Gerard Tambunan: Gerard Tambunan
Area: 196.0 sqm
Project Year: 2015
Photographs: Fernando Gomulya
Contractor: Wahana Cipta Selaras
Lighting: Liam Sak Khian
Site Area: 280 m2
Landscape Area: 104 m2
© Fernando Gomulya
From the architect. Located in a rather busy midtown of Jakarta, DeeRoemah is a renovation project of a two-storey house on a 280 m2 irregular shaped site which comprises of 1 master bedroom, 3 child/guest bedrooms, living room, dining room, kitchen, office and storage.
© Fernando Gomulya
Recognizing the potential of the surprisingly serene neighborhood, an honest design approach was developed for this particular project. The design should be humble and merge with its neighborhood. The main idea is simply to conserve the existing mass and modify it by utilizing the space under the roof on one side of the L-shaped building as a full st...
© Fernando Gomulya
Architects: Wahana Architects
Location: South Jakarta, South Jakarta City, Special Capital Region of Jakarta, Indonesia
Gerard Tambunan: Gerard Tambunan
Area: 196.0 sqm
Project Year: 2015
Photographs: Fernando Gomulya
Contractor: Wahana Cipta Selaras
Lighting: Liam Sak Khian
Site Area: 280 m2
Landscape Area: 104 m2
© Fernando Gomulya
From the architect. Located in a rather busy midtown of Jakarta, DeeRoemah is a renovation project of a two-storey house on a 280 m2 irregular shaped site which comprises of 1 master bedroom, 3 child/guest bedrooms, living room, dining room, kitchen, office and storage.
© Fernando Gomulya
Recognizing the potential of the surprisingly serene neighborhood, an honest design approach was developed for this particular project. The design should be humble and merge with its neighborhood. The main idea is simply to conserve the existing mass and modify it by utilizing the space under the roof on one side of the L-shaped building as a full st...
| -------------------------------- |
| Wooden shutters swing open to reveal Miami house by Brillhart Architecture |
|
|
Villa M by Pierattelli Architetture Modernizes 1950s Florence Estate
31-10-2024 07:22 - (
Architecture )
Kent Avenue Penthouse Merges Industrial and Minimalist Styles
31-10-2024 07:22 - (
Architecture )






