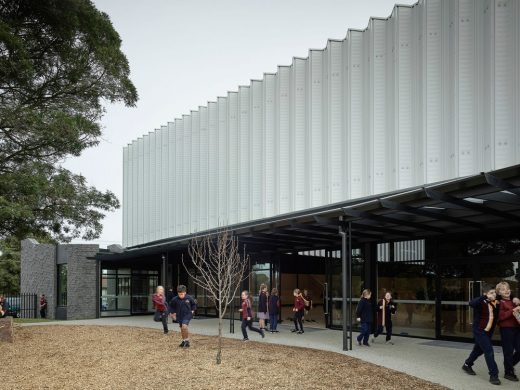Delacombe Stadium, Ballarat

Delacombe Stadium, Ballarat, Victoria Real Estate Building, Australian Modern Architecture Photos
Delacombe Stadium in Ballarat
5 Oct 2021
Architecture: Kosloff Architecture
Location: Ballarat, Central Highlands, Victoria, Australia
Delacombe Stadium
Delacombe Stadium acts as a ‘front door’ for Delacombe Primary School, the new Stadium provides a contemporary and high quality dedicated facility for competitive sports standards. The design considers the importance of connection, with a shift from a community urban frontage to a smaller campus scale, allowing for a transitions that responds proportionally to its contrasting environments.
The Stadium has a high focus on sustainability, using simple and passive design solutions to minimise the building’s environmental impact, with natural ventilation, light and low impact materials. Internally it provides a new competition grade indoor sporting facility designed for both the school and community to use. As well as supporting after hours and holiday care programs, it is now being utilised by a diverse range of local sporting and community groups. The project includes a competition grade netball/basketball show court, amenities and changeroom facilities, storage, office, multipurpose/canteen spaces along with significant upgrades and improvements to the school street interface and adjacent play spaces.
What was the brief"
Delacombe Primary School is located in the growth corridor of Ballarat West with...
| -------------------------------- |
| CÃMO HACER UN PISO. Tutoriales de arquitectura. |
|
|
Villa M by Pierattelli Architetture Modernizes 1950s Florence Estate
31-10-2024 07:22 - (
Architecture )
Kent Avenue Penthouse Merges Industrial and Minimalist Styles
31-10-2024 07:22 - (
Architecture )






