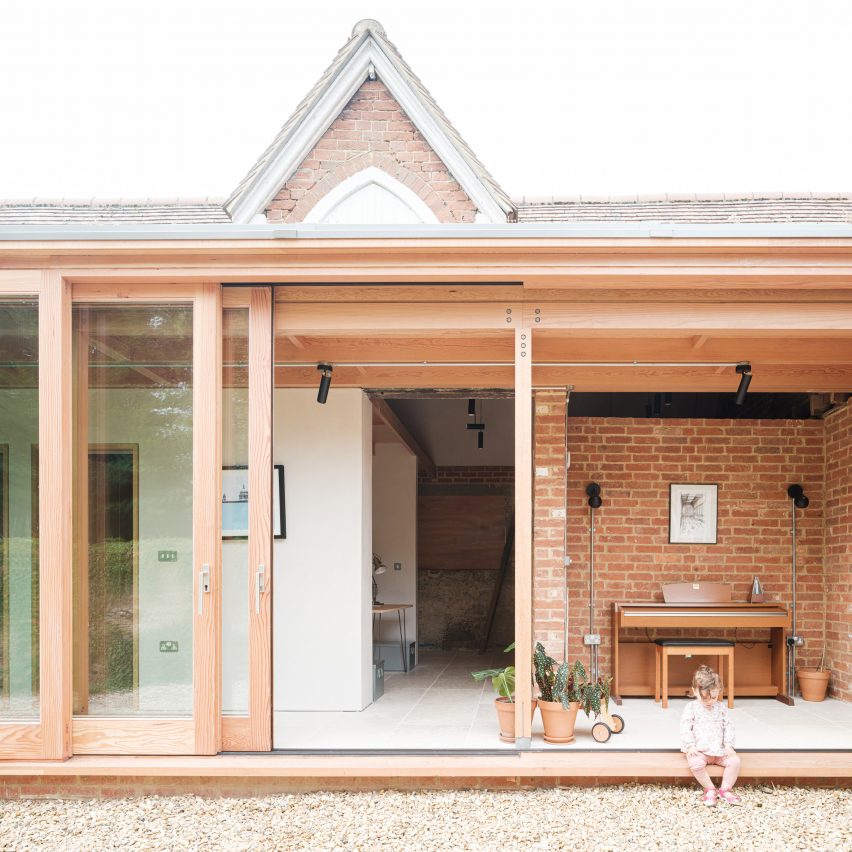Delve Architects strips back and extends 19th-century stone barn in Surrey

Delve Architects has transformed a 19th-century haybarn in Surrey into a family home, revealing the original stone structure and complementing it with two cedar shingle-clad extensions.
The single-storey dwelling, called Woodthorpe Stables, is located in a residential area outside the market town of Goldaming. It was previously converted into a home in the 1950s but had not been updated since, before being left vacant in 2015.
Delve Architects transformed a 19th-century stone barn into a home adding a cedar-clad extension
Appointed to redesign the building to accommodate a two-bedroom home, London-based Delve Architects stripped away the 1950s additions and finishes in order to reveal and celebrate the original form and materiality of the barn. "The stone walls were in good condition and the roof had been recently re-tiled, so to reduce the carbon footprint of the project we went for a retrofit, rather than knock everything down and start again," director Edward Martin told Dezeen.
The extension adjoins to the existing stones walls of the structure
The rough stone and brick walls of the barn bear the marks of previous openings and alterations, which Delve Architects has used as a backdrop for exposed modern fittings and two new extensions built with Douglas fir frames.
The L-shaped structure of the original barn surrounds a walled courtyard to the north, and a key aim of the project was to improve the connection between this garden and the home.
The studio left th...
| -------------------------------- |
| Recycling homes using mushroom mycelium | Architecture | Dezeen |
|
|
Villa M by Pierattelli Architetture Modernizes 1950s Florence Estate
31-10-2024 07:22 - (
Architecture )
Kent Avenue Penthouse Merges Industrial and Minimalist Styles
31-10-2024 07:22 - (
Architecture )






