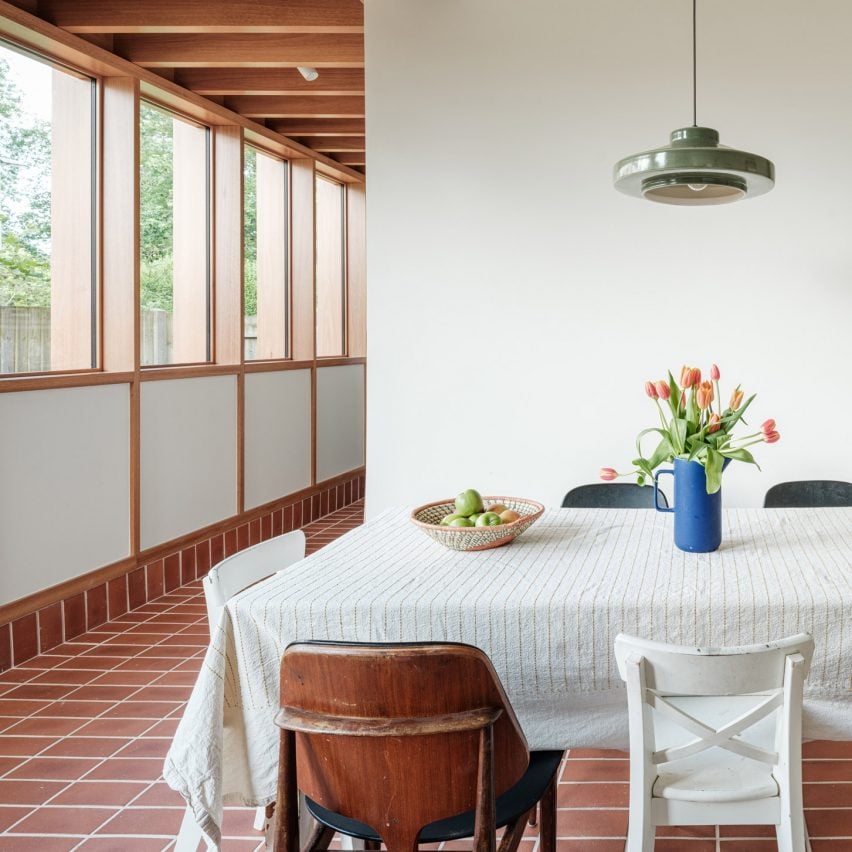Delve Architects transforms pair of houses with light-filled extensions

Local studio Delve Architects has added rear and side extensions to a pair of semi-detached houses for next-door neighbours in Surrey, UK.
Delve Architects added two-storey extensions across both homes, replacing what it described as "dark, cramped kitchen spaces" with bright open-plan living areas, plus additional bedroom spaces above.
Delve Architects has extended two semi-detached houses in Surrey
The extensions were carried out alongside each other to reduce potential "right to light" issues in the planning application process.
"Our main aim for the project was to allow two families to independently renovate and extend their homes while utilising the benefits of a joint planning application," Delve Architects co-founder Ed Martin told Dezeen. Both extensions were constructed using a timber frame and brick outer wall
Another aim of the project was for it to be as "sustainable as possible" by prioritising timber and reclaimed materials throughout.
"We wanted the project to be as sustainable as possible, re-using bricks taken from demolition and reducing the amount of concrete and steel on the projects," Martin explained.
"Each two-storey extension is built from construction timber framing, with a brick outer leaf," he continued. "The challenge became how to coordinate the new, straight structural frame to tie into the two cottages, whose imperial brick layers had moved and settled differently over the years....
| -------------------------------- |
| Trade show pavilion transformed into furniture for rural Chinese community |
|
|
Villa M by Pierattelli Architetture Modernizes 1950s Florence Estate
31-10-2024 07:22 - (
Architecture )
Kent Avenue Penthouse Merges Industrial and Minimalist Styles
31-10-2024 07:22 - (
Architecture )






