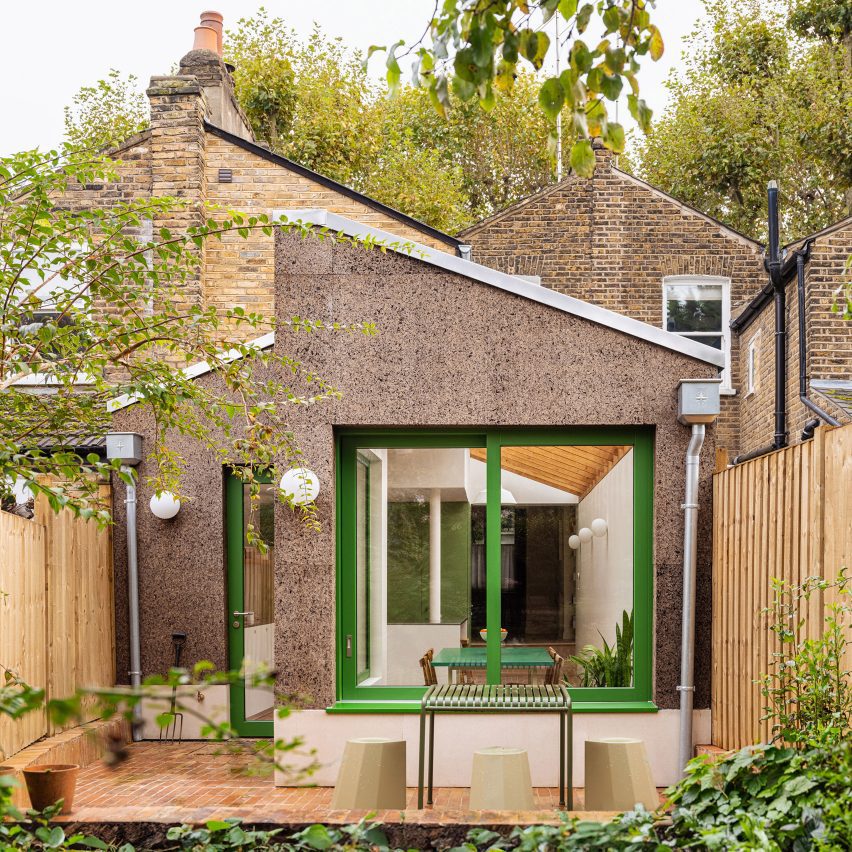Delve Architects transforms "cramped" London house with cork extension

London studio Delve Architects has transformed a Victorian house in Camberwell with a cork-clad extension that introduces a bright open-plan kitchen and dining space for entertaining.
Appropriately named Camberwell Cork House, the 20-square-metre extension project replaces an existing kitchen and back room that the studio said was "cramped and dark".
Delve Architects has transformed a Victorian house in Camberwell
"The kitchen was small, cramped and dark, with a small door into the garden and no visual connection between interior and exterior," Delve Architects told Dezeen.
"The intention was to maximise sight lines into the long garden and bring in light as much as possible."
The studio added an extension clad in cork Camberwell Cork House's dining room now extends out into the garden, enclosed by large triple-glazed windows and a 2.4-metre-high glass door with green-painted frames.
These large glazed areas focus attention on the outside while allowing westerly light to filter into the dining space.
A brick patio continues inside the home
According to Delve Architects, a key move to help make the space feel brighter and airier was to sink the extension, which required a step down from the main living spaces into the dining area.
"It is one of the design principles we propose for Victorian properties as it can often be achieved without major structural implications or underpinning ? a simple step, but a highly beneficial one," explain...
| -------------------------------- |
| 3D-printed sculptures create optical illusions using the Fibonacci sequence |
|
|
Villa M by Pierattelli Architetture Modernizes 1950s Florence Estate
31-10-2024 07:22 - (
Architecture )
Kent Avenue Penthouse Merges Industrial and Minimalist Styles
31-10-2024 07:22 - (
Architecture )






