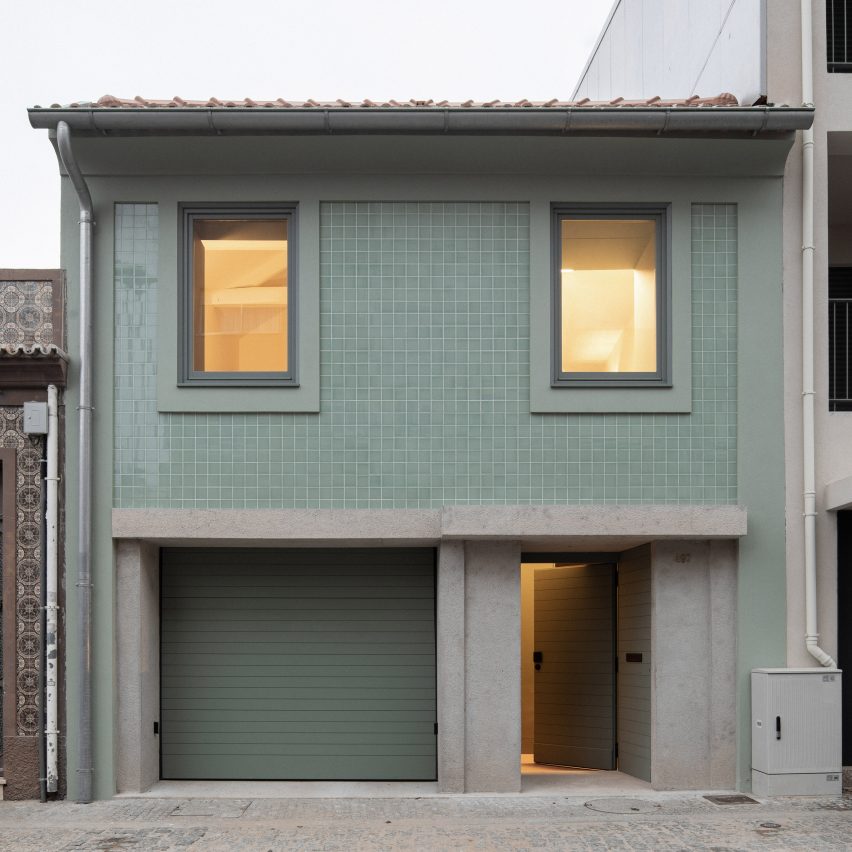DepA Architects clads traditional Portuguese house in sage-green tiles

Porto-based DepA Architects has extended and renovated a traditional Portuguese home, streamlining its floor plan and adding a material and colour palette informed by its original design.
The studio renovated the home, located in the northern district of Porto, to better make use of its over-compartmentalised floor plan and added a new extension at the back that orients the home around two gardens.
Top: Alto Mearim House by DepA Architects. Above: the home has a sage-green tiled facade
The two-storey home was updated with an exposed concrete and sage-green tiled-front that references that of the original structure.
"The small and preexisting house at Matosinhos' city centre belongs to a group of resembling buildings that perpetuate the city?s memory and identity," DepA Architects told Dezeen. "In order to keep the memory of the households alive and maximise the plot's possibilities, we kept the main building and created a new volume on the backyard that would turn to the inside around two patios."
Concrete floors have an ochre pigment
The original property, which sits amongst a row of traditional terraced homes, had a decorative tiled facade framed by bright green concrete panels.
DepA Architects updated the exterior with materials and colours that reference the original facade and complement its typical Portuguese surroundings.
The studio used sage green-tiles for the exterior, contrasted by exposed concrete beams that support the entrance of a new gara...
| -------------------------------- |
| ETH Zurich students create robot-built pavilion featuring wooden shingles and latticed framework |
|
|
Villa M by Pierattelli Architetture Modernizes 1950s Florence Estate
31-10-2024 07:22 - (
Architecture )
Kent Avenue Penthouse Merges Industrial and Minimalist Styles
31-10-2024 07:22 - (
Architecture )






