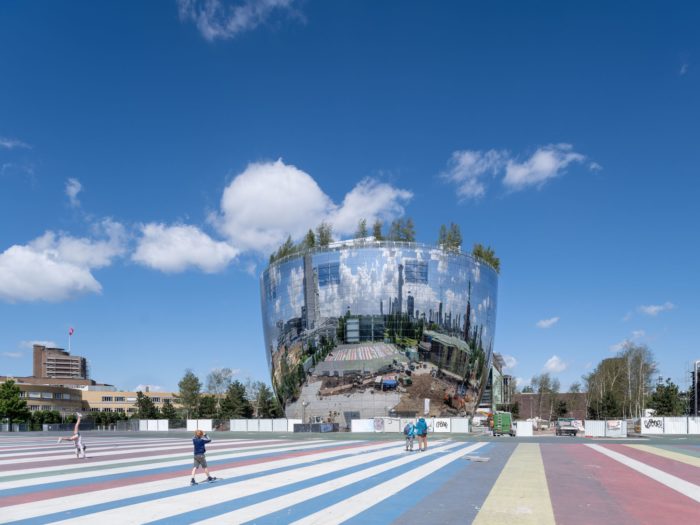Depot Boijmans Van Beuningen Museum | MVRDV

The Depot Boijmans Van Beuningen Museum, located in Rotterdam’s Museumpark, offers museum visitors a unique form of experience: a solid engine room where the whole collection of 151,000 pieces is made available to the public. In addition to the numerous storage and care rooms, the depot offers a cafeteria and a 35-meter-high award-winning rooftop forest.
© Ossip van Duivenbode
Depot Boijmans Van Beuningen Museum’s Design Concept
The depot, a 39.5-meter-high round structure, has a modest footprint due to its bowl-like shape. This design guarantees that existing views into and pathways through the Museum park remain unobstructed on the ground level, reducing the impact on subsurface water buffers, while a vast rooftop public space with a café provides access to inspiring vistas of Rotterdam. © Ossip van Duivenbode
Its reflective façade wears the trappings of whatever surrounds it: people passing by, Museumpark’s green grounds, the clouds, and Rotterdam’s dynamic city skyline. Despite its size of 15,000 m2, the building is already entirely merged into its surroundings thanks to this reflection. It enlivens its surroundings while forging strong bonds with the park and other structures..
© Ossip van Duivenbode
Artifacts will be stored and displayed in the depot based on their climatic requirements rather than travel or era. Each storage compartment is climate-controlled and divided into five climate zones based on the materials used to create th...
_MFUENTENOTICIAS
arch2o
_MURLDELAFUENTE
http://www.arch2o.com/category/architecture/
| -------------------------------- |
| Bürstenhaus Redecker Müseum is a travelling showcase of brushes |
|
|
Villa M by Pierattelli Architetture Modernizes 1950s Florence Estate
31-10-2024 07:22 - (
Architecture )
Kent Avenue Penthouse Merges Industrial and Minimalist Styles
31-10-2024 07:22 - (
Architecture )






