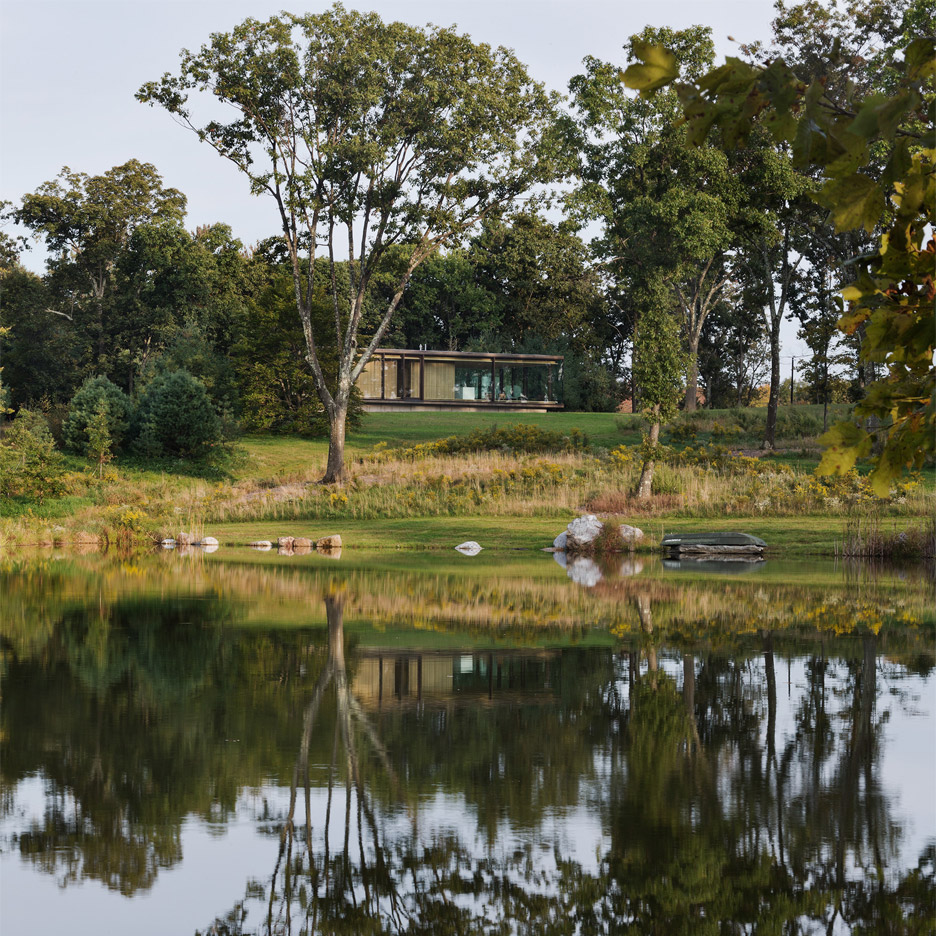Desai Chia Architecture creates a glass box home in the New York countryside

US firm Desai Chia Architecture used prefabricated elements to construct this glass and steel home in rural New York that serves as a weekend retreat (+ slideshow).
Called LM Guest House, the single-storey, rectilinear dwelling is situated on a rocky outcrop that overlooks a trout pond and farmland. It is located in Dutchess County, about 90 miles (145 kilometres) north of Manhattan.
"Designed as a contemplative retreat for weekend visitors, the house allows one to experience the expansive surrounding landscape with vast unobstructed views," described Desai Chia Architecture, which was established in 1996 by Arjun Desai and Katherine Chia.
The structural design consists of four steel columns embedded in a wood core, with the flat roof cantilevering out from the columns to meet the glass walls. This solution used the minimum amount of materials needed to achieve open living areas at both ends of the house, according to the firm.
The building envelope comprises high-performance, triple-paned glass panels that vary in width from 10 to 20 feet (three to six metres).
"The entire assembly was prefabricated off-site, shipped to the site in one container, and erected by crane in two days," said Desai Chia Architects.
One side of the home contains the main living area and kitchen, while the other side features the master bedroom.
Related story: Trio of wooden cabins forms Little House on the Ferry in rural Maine
In the centre, two wo...
| -------------------------------- |
| Designer Frank Kolkman hacks 3D printer components to build DIY surgical robot |
|
|
Villa M by Pierattelli Architetture Modernizes 1950s Florence Estate
31-10-2024 07:22 - (
Architecture )
Kent Avenue Penthouse Merges Industrial and Minimalist Styles
31-10-2024 07:22 - (
Architecture )






