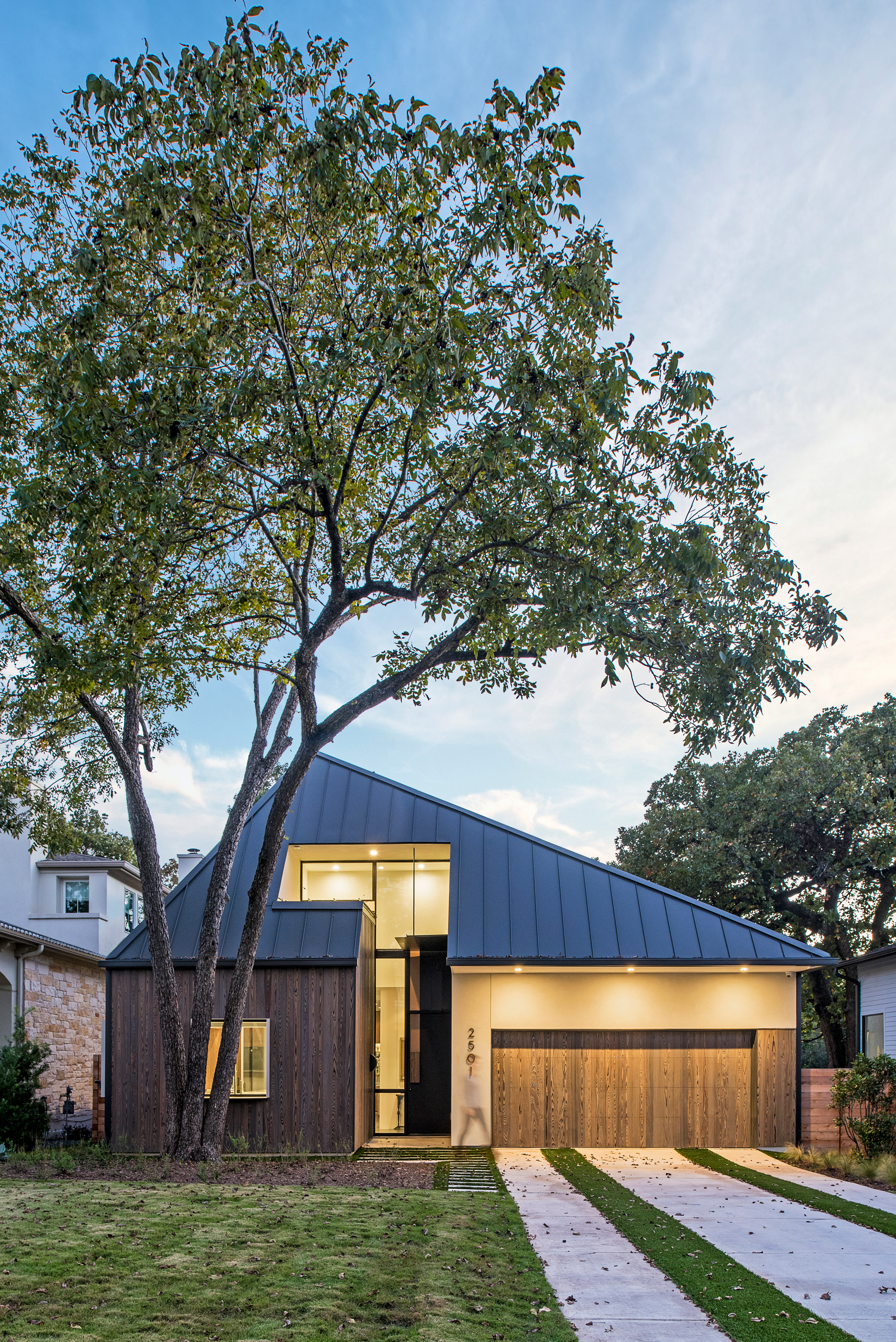Design Hound hides second storey of Austin home behind faceted roof

Austin architecture firm Design Hound has concealed a spa-like interior behind the understated facade of this local residence.
The two-storey Indian Trail House sits in an old neighbourhood of Austin, Texas. Approaching the size limit set by community restrictions, the clients wanted the minimise the home's appearance on a street of predominately low residences.
"At 2,960 square feet (275 square metres), the entire house is just under the maximum development allowed on the lot," Design Hound principle Kevin Stewart told Dezeen. "However, the client specifically requested a home that would not be visually overpowering/massive and would lend itself toward a more timeless design sensibility."
The black roof helps to give the home a low profile. It slopes down from a ridge onto the facade as a triangle, covering the upper floor.
The architects further strengthened the illusion of a one-storey residence by setting it back further from the street than its neighbours.
By cladding the exterior walls in blackened wood siding and white stucco, the firm wanted to give the home a refined exterior.
"The charred wood, which has a light grey stain applied to it for a more elegant look, was selected as a starting point," Stewart said. "The white stucco was then selected as a neutral, timeless contrasting material that would lend more focus to the wood."
The wood was prepared using shou-sugi-ban, a traditional Japanese method of charring that makes...
| -------------------------------- |
| ESPEJO DE AGUA. Vocabulario arquitectónico. |
|
|
Villa M by Pierattelli Architetture Modernizes 1950s Florence Estate
31-10-2024 07:22 - (
Architecture )
Kent Avenue Penthouse Merges Industrial and Minimalist Styles
31-10-2024 07:22 - (
Architecture )






