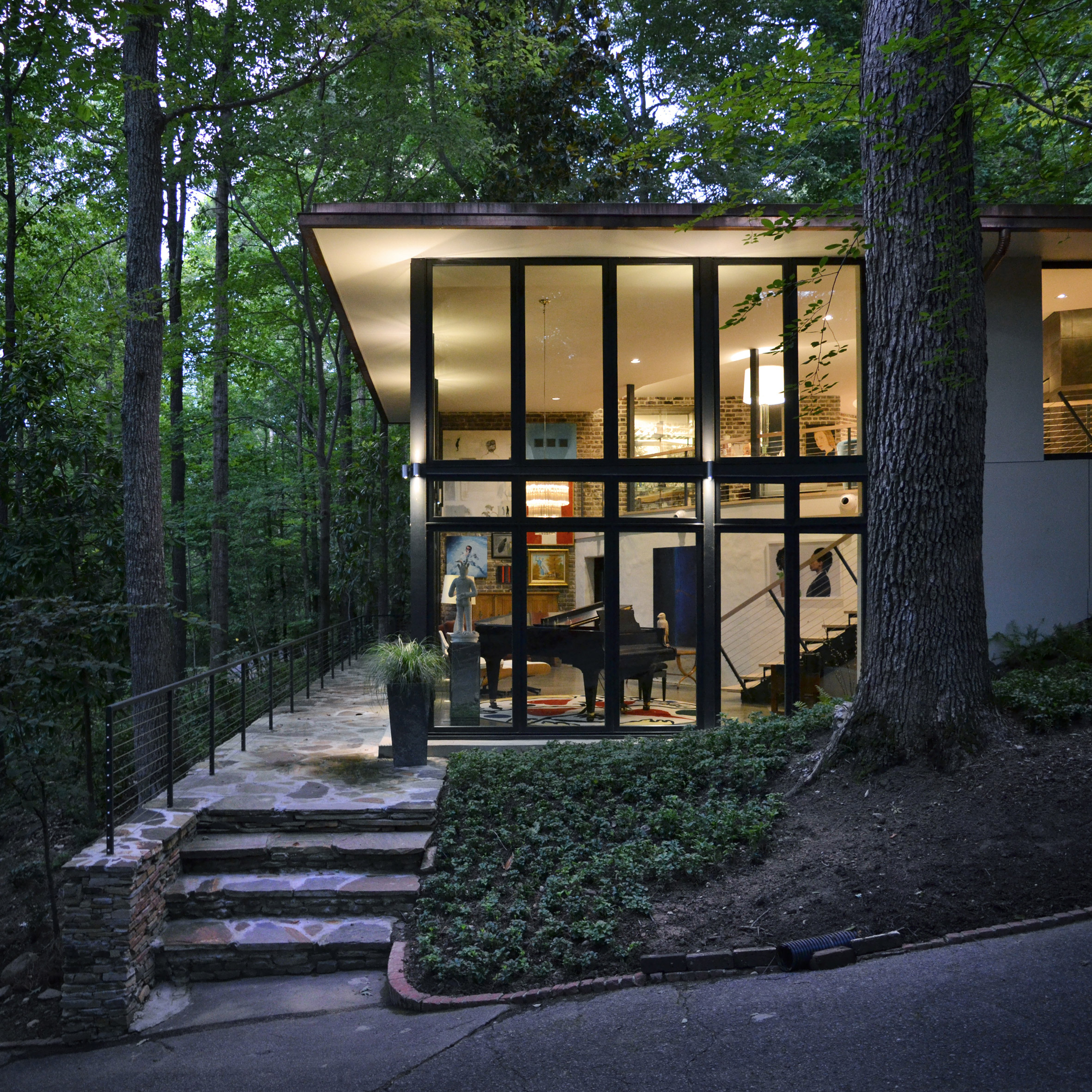Design Initiative overhauls modernist Alabama home with new staircase and more windows

This 1960s home has been renovated by Birmingham-based architecture firm Design Initiative, which sought to return the building's original charm, while modernising its interiors and improving circulation.
Mountain Brook Residence was originally designed by Fritz Woehle, the first architect from Alabama to be awarded the title of Fellow by the American Institute of Architects (AIA) in 1975.
The 3,200 square-foot (297 square metres) modernist home, completed in 1963, is located outside of Birmingham and surrounded by forest. It had undergone several renovations, "diluting" the architect's original concept according to Design Initiative.
The building's new owners admired Woehle's vision, and were keen to return the home to its earlier state.
"A primary goal of the project was to restore the original intent of the design while updating the residence to function for the client's needs," said Design Initiative in a project description.
A radial plan organises the building around a central dining room, which is delineated by an interior brick wall. Previously, a rectangular terrace jutted out from the north-western corner of the home, but it was built out as an enclosed space by previous owners.
Photograph by Graham Yelton
The main entrance is on the upper level, through a vestibule that is separated from the living room by a fireplace. Two bedrooms, an eat-in kitchen, laundry room and office are located along the perimeter of the home on this level.
Althoug...
| -------------------------------- |
| Liam Young's Planet City could tackle climate change by housing 10 billion people in one metropolis |
|
|
Villa M by Pierattelli Architetture Modernizes 1950s Florence Estate
31-10-2024 07:22 - (
Architecture )
Kent Avenue Penthouse Merges Industrial and Minimalist Styles
31-10-2024 07:22 - (
Architecture )






