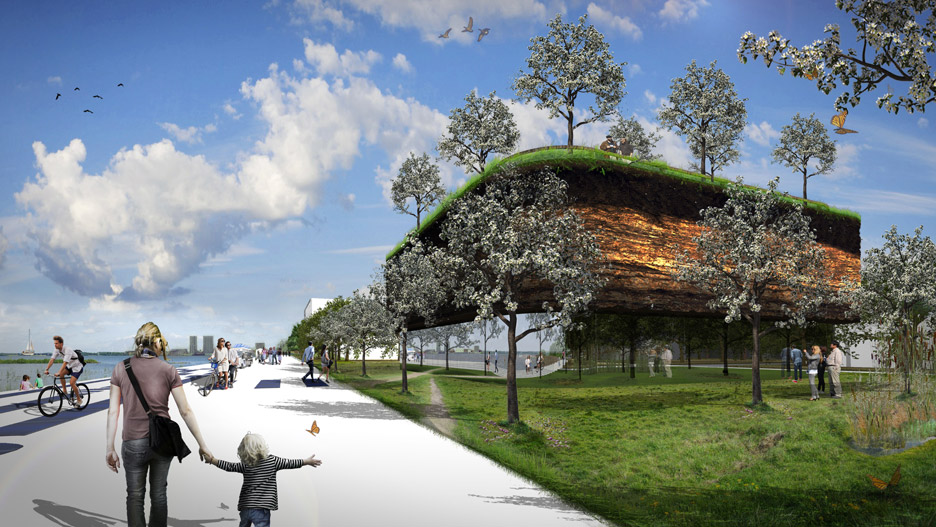Designs revealed for sunken pavilion on MVRDV's Almere expo site

Dutch studio Doepel Strijkers has unveiled designs for a sunken pavilion with earth walls and a rooftop greenhouse, which will be built in Almere ahead of the Floriade 2022 horticultural expo (+ slideshow).
Construction is due to start this year on the SubZero Pavilion, which will be located on the artificial 45-hectare peninsula that fellow Rotterdam studio MVRDV is building especially for the expo.
The base of the building will be sunken down five metres below sea level, while the roof will function as an elevated winter garden.
Related story: Zinc-clad chapel by René van Zuuk to be built over Almere's city lake
Inside, the structure will house an innovation workshop centred around the themes of nutrition, health and wellbeing. "The high ambition of this sustainable and innovative construction sets the tone for other developments on the Floriade 2022 site," said Doepel Strijkers, whose other projects include a proposal for a huge inhabitable wind turbine in Rotterdam.
During the expo, the building will serve as the pavilion for Flevoland, a Dutch province established in the 1980s on land reclaimed from the Zuiderzee inland sea. The majority of the province sits five metres below sea level, hence the floor level of the pavilion.
Exposed walls below sea level will be clad in mirrors to create the illusion that the upper section is floating.
By contrast, the upper walls and roof will be constructed from earth with visible stra...
| -------------------------------- |
| ELEMENTOS DE LA PERSPECTIVA. Tutoriales de arquitectura. |
|
|
Villa M by Pierattelli Architetture Modernizes 1950s Florence Estate
31-10-2024 07:22 - (
Architecture )
Kent Avenue Penthouse Merges Industrial and Minimalist Styles
31-10-2024 07:22 - (
Architecture )






