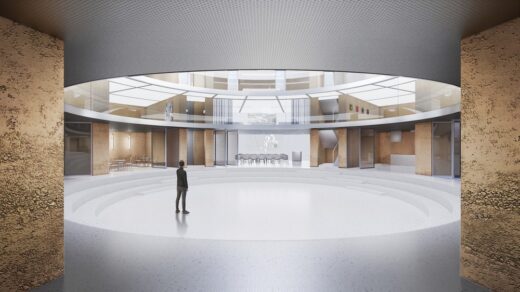Dexing Lou, Nanjing Tulou Renovation

Tulou Renovation, Nanjing Building Concept Project, Jiangsu Province Development, New Chinese Cultural Centre, Architecture Images
Tulou Renovation in Nanjing
19 Mar 2022
Architects: Office ZHU
Location: Nanjing, City, Jiangsu Province, China
Photos by Office ZHU
Tulou Renovation, China
Nanjing county in southeastern china is known for its hakka tulou complex, which was inscribed on the UNESCO world heritage list in 2008. In 2021, the competition committee of nanjing county selected 10 old tulou structures, with varying forms, to be renewed. office ZHU has designed the renovation of a three storey tulou called Dexing Lou.
Normally shared by a clan, traditional tulou were designed with a closed circular façade and an open interior to be easily defended against attack. structurally, the whole building is supported by an outer circle of rammed earth and an inner timber structure. the starting point of office ZHU?s renovation questioned how to cleverly utilize the unique spatial and structural logic of the tulou, and how to transform it from a traditional dwelling to a cultural space while finding the balance between old and new.
The renovation proposes to retain the original façade, remove the damaged timber structure inside, and redesign the inner courtyard into an eccentric circle. the depth of the new tulou varies to meet the different needs of the art and cultural space. a number of new curved rammed earth walls spread around the outer wall of the building to form a...
| -------------------------------- |
| AHEAD awards winner creates hotel that draws on local environment |
|
|
Villa M by Pierattelli Architetture Modernizes 1950s Florence Estate
31-10-2024 07:22 - (
Architecture )
Kent Avenue Penthouse Merges Industrial and Minimalist Styles
31-10-2024 07:22 - (
Architecture )






