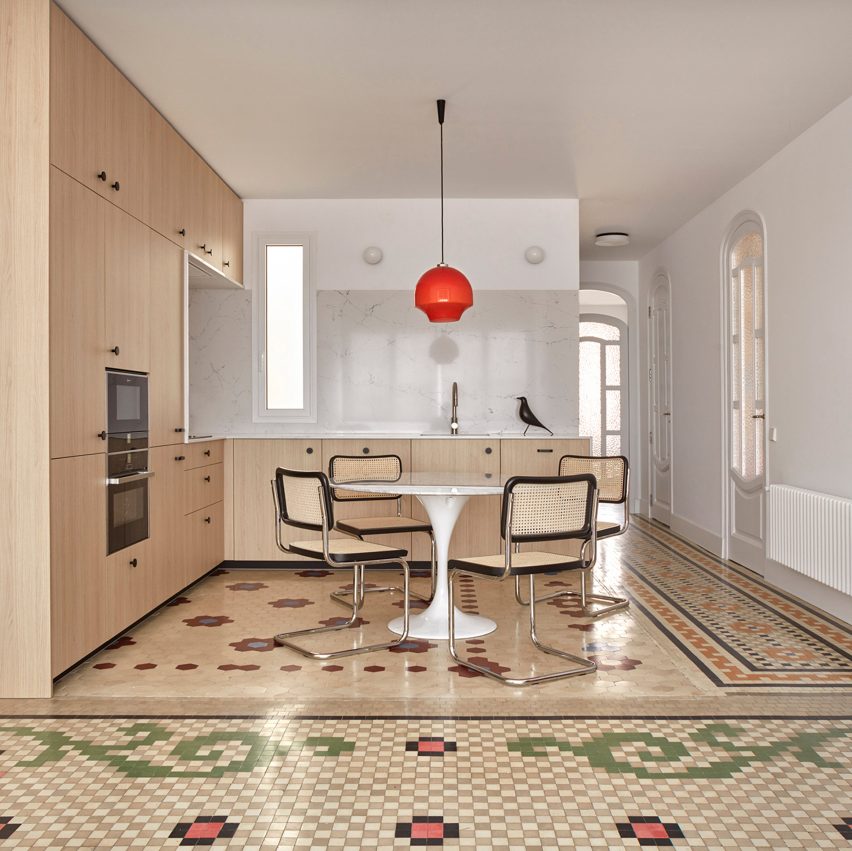DG Arquitecto adds minimalist interventions to historic Valencia apartment

DG Arquitecto has completed a minimalist renovation of a 1920s penthouse in Valencia, which celebrates the apartment's original mosaic floors, decorative mouldings and arched doorways.
Located on the top floor of an apartment block in the city's Ruzafa neighbourhood, the 100-square-metre penthouse was previously made up of narrow corridors and small rooms.
Colourful tiled floors run through the entire apartment from the kitchen (top image) to the office (above)
Local studio DG Arquitecto, run by Isabel Roger Sánchez and Daniel González López, was asked by the clients to adapt the layout to suit modern living while also preserving its original character.
The studio made the decision to keep the decorative mouldings and doors while opening up the living area to create an open-plan space with an integrated kitchen. Oak was used to form built-in storage including wardrobes and bookshelves
"The state of the house before the renovation was quite good," DG Arquitecto told Dezeen. "The previous owners kept the floors and doors in good condition."
The original ceilings were uncovered and restored, the doors painted white to hide any damage and the floors cleaned to recover the original colours of the mosaic.
The living and kitchen area were combined into an open-plan space
"This type of flooring is quite typical of Valencia," said the studio.
"At the beginning of the 20th century, in a town near Valencia called Meliana, there was one of the most...
| -------------------------------- |
| Artist Alicja Bia?a decorates MVRDV project in Wroc?aw with floor-to-ceiling murals | Dezeen |
|
|
Villa M by Pierattelli Architetture Modernizes 1950s Florence Estate
31-10-2024 07:22 - (
Architecture )
Kent Avenue Penthouse Merges Industrial and Minimalist Styles
31-10-2024 07:22 - (
Architecture )






