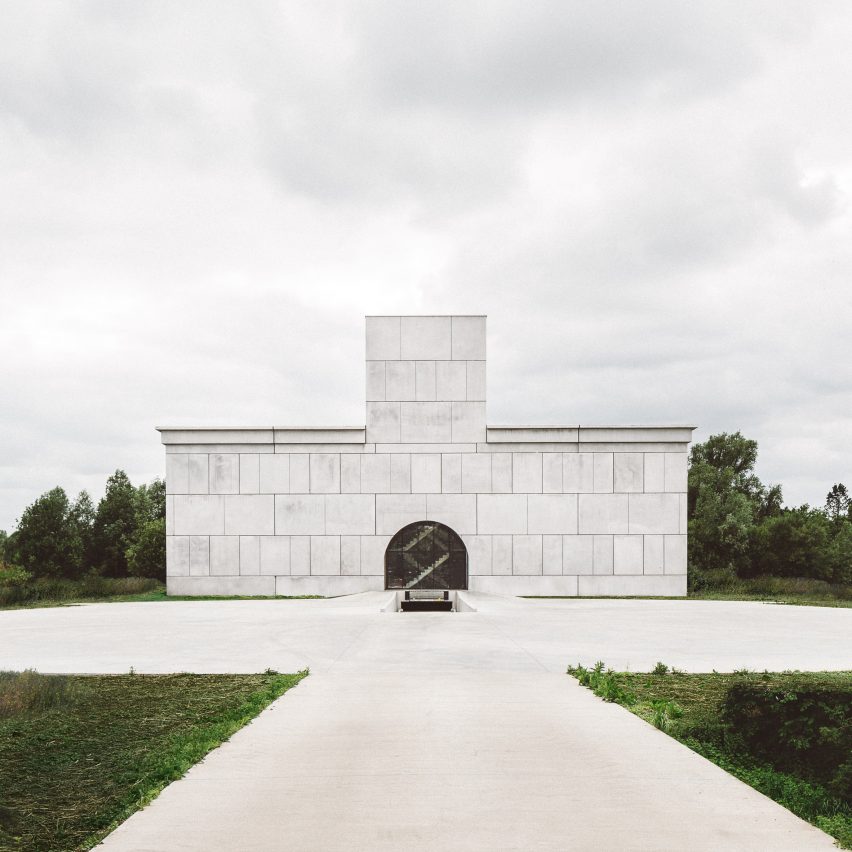Dhooge & Meganck creates "contemporary abbey" for Belgian pickle and mustard manufacturer

The concrete form of this factory for Camp's in Oudenaarde, Belgium, is driven by the mustard production processes and Dhooge & Meganck's desire to create a building with "soul".
Ghent-based architecture studio Dhooge & Meganck designed the factory and storage facility for Camp's ? a producer of traditional pickles, mustard and preserved vegetables ? as the company's former home did not meet rising standards for food safety.
The only visible opening on the front facade, which covers most of the food storage areas, is a large arch above an access ramp, approached from a circular drive.
The back, where most of the workspaces are located, has two rows of black-framed, rectangular windows and doors with views out over the surrounding greenery. The "mustard tower" also has a round window at the rear.
The ground floor is home to the filling line, where the food products are put into jars, stored and shipped out of the huge arch.
"Central to the plan is the gaping mouth: the access where all circulation comes together ? gate storage in, quay for trucks, gate storage out and two stairs in helix," explained Dhooge & Meganck.
"These two stairs are necessary for food safety as two types of circulation are not allowed to take place on the same staircase: one staircase for the people who circulate in the production area and a staircase for all other circulation," the architecture studio added.
...
| -------------------------------- |
| Institute of Architecture graduate projects 2020 | Virtual Design Festival | Dezeen |
|
|
Villa M by Pierattelli Architetture Modernizes 1950s Florence Estate
31-10-2024 07:22 - (
Architecture )
Kent Avenue Penthouse Merges Industrial and Minimalist Styles
31-10-2024 07:22 - (
Architecture )






