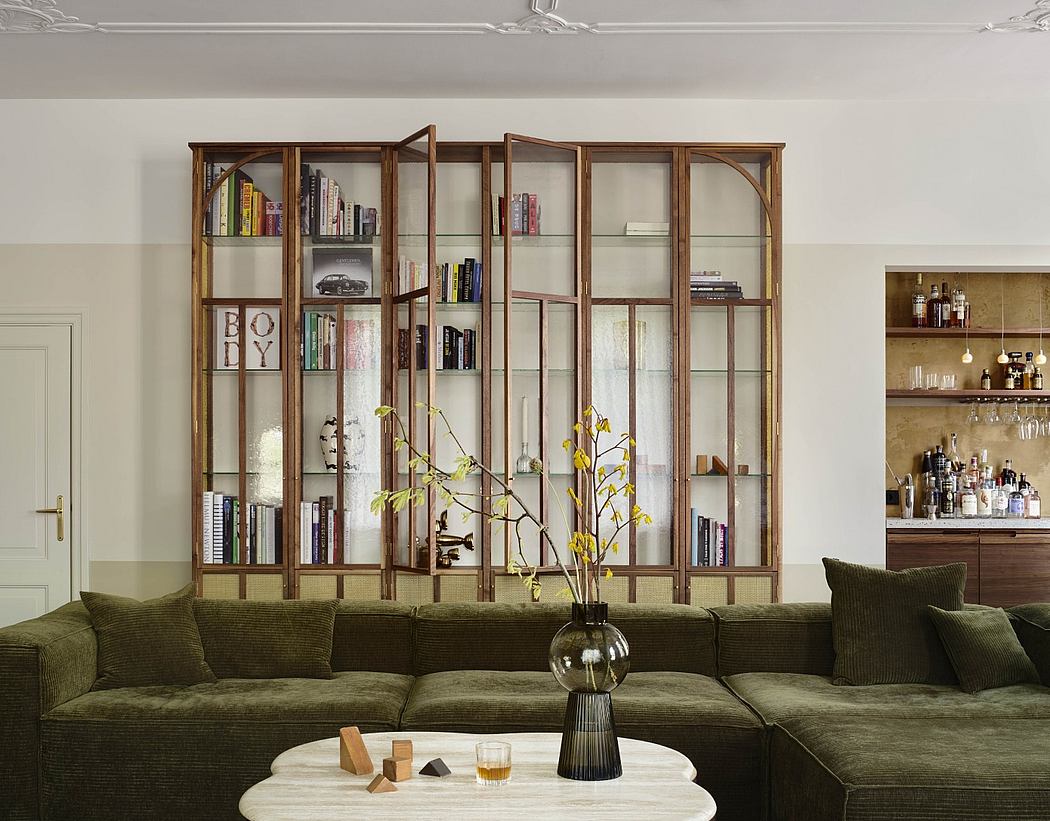Dijkhuis by Studio Modijefsky

Dijkhuis is a beautiful traditional home located in Amsterdam, Netherlands, designed in 2021 by Studio Modijefsky.
Description
In the north of Amsterdam, a traditional ??Dijkhuis?? (dyke house) has been transformed into a family home by Studio Modijefsky. This kind of building, as you might have guessed, is built next to a dyke. As building a dyke raises the ground level, it means that houses around it have a back area (and garden) at the lower, original level. This causes a difference in height and light that poses design challenges and creative opportunities in equal measure – especially in such a traditional house where a balance must be struck between respecting heritage and introducing modern touches.
To create an interior that fits the original architecture while freshening it up, the spatial qualities of each living area were assessed and the properties of height, light and each building structure and window shape were maximized. Fruits of this approach are perhaps most visible in the spacious kitchen and dining area at the back of the house. A low beam ceiling draws you into an intimate space, where a large table makes it easy for the family to come together for a long meal or simply enjoy the view over the garden through wide French windows. In the kitchen itself a terrazzo kitchen top is matched with detailed wooden cabinets on a terracotta tiled wooden floor and a light custom porcelain cabinet made of glass, wooden profiles and white ...
| -------------------------------- |
| TRNK's Provenanced exhibition pays homage to the influence of African and non-western design |
|
|
Villa M by Pierattelli Architetture Modernizes 1950s Florence Estate
31-10-2024 07:22 - (
Architecture )
Kent Avenue Penthouse Merges Industrial and Minimalist Styles
31-10-2024 07:22 - (
Architecture )






