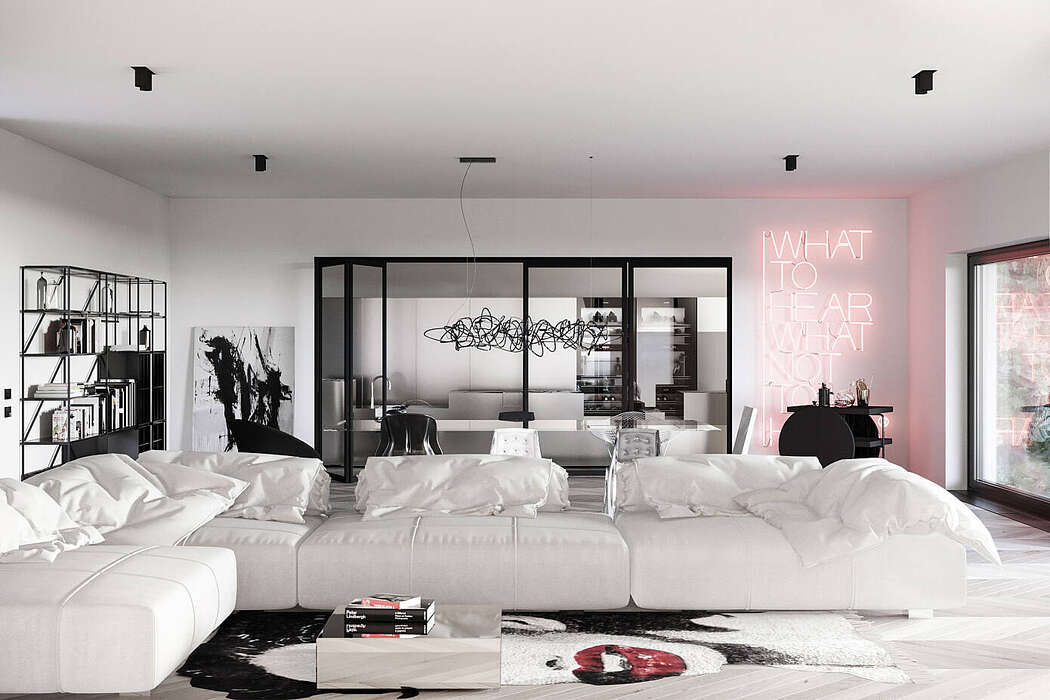Dimora Uno by Il Sentiero Delle More

This 3,230 sq ft penthouse is distributed on one single floor and it is located in the heart of Milan, Italy with a spectacular view over the city skyline. The residence has a double entrance, one by the stairs and the other by the direct access lift, both located in the central part of the apartment where a corridor divides the day area and the night zone.
Description
The living room, the dining room and the kitchen are set into a wide and bright open space where eccentric objects and pieces of art coming from the pop movement create a suggestive and harmonious environment. Two south-facing large glass windows lead to the terrace, a relaxing space surrounded by plants and dedicated to the pleasure of outdoor cooking and dining, thanks to a table and an outdoor kitchen. The corridor connecting the day area with the night area is imagined as a transitioning space, result of a refined research about essentiality. The only decorations here are sculptures and lighting, able to create an intriguing scenography in the dark . The guest bathroom, that introduces in the night area, has a statuesque character, almost monolithic, with a washbasin integrated in the wall and accessorized with a diffused blu light system. In front of the guest bathroom there is a transparent fixed window, inspired by the oriental architecture, that overlooks the private spa removing the visual barriers.
This view, defined by a sculptural marble bathtub, is a occidental reinterpretation ...
| -------------------------------- |
| PriestmanGoode models autonomous taxi on London's brutalist architecture |
|
|
Villa M by Pierattelli Architetture Modernizes 1950s Florence Estate
31-10-2024 07:22 - (
Architecture )
Kent Avenue Penthouse Merges Industrial and Minimalist Styles
31-10-2024 07:22 - (
Architecture )






