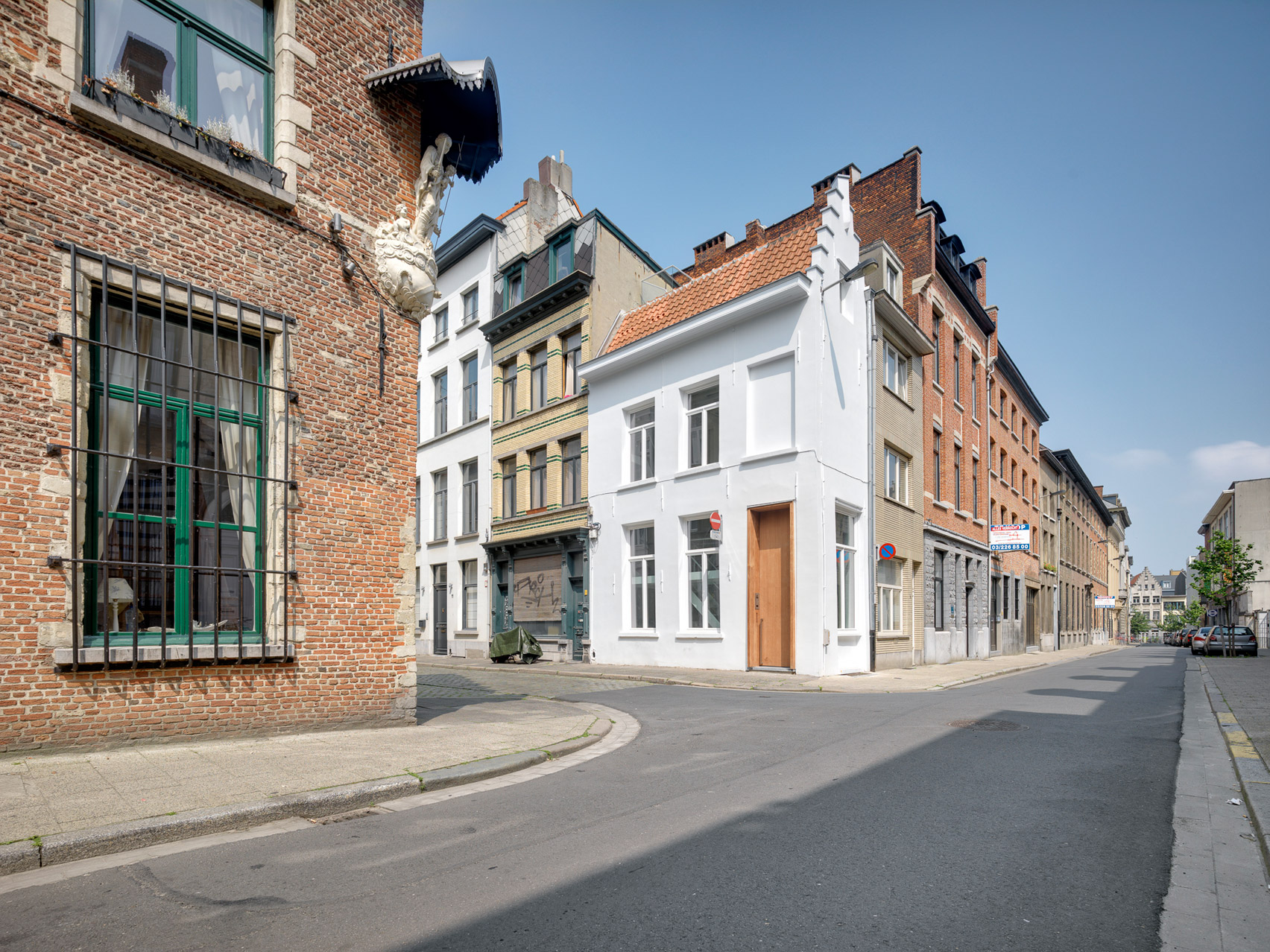DMVA creates One Room Hotel inside 17th-century house in Antwerp

Belgian architecture firm DMVA has transformed a 17th-century house with a facade just 2.4 metres wide into what might be Antwerp's smallest hotel.
One Room Hotel was designed as a cross between a holiday home for its owners and a tiny, luxury hotel with just one double bedroom and internal spaces connected by a "promenade" of staircases.
The three-storey, 17th-century skinny house in Antwerp, Belgium, is 2.4-metres-wide on its smallest facade. It was bought by a couple who stumbled across the property while visiting the old city centre.
They decided to turn it into a place to stay on future visits to Antwerp, and also capitalise on the property?s location near to the city's "cultural axis" between the ancient Grote Markt square in the centre and the MAS Museum designed by Neutelings Riedijk Architects. A much later addition behind the house and invisible from the street created an l-shaped plan, so the architects decided to locate all the services in the newer part of the building and make the original structure a "pure" hotel space. Together, the two parts of the house share 103 square metres of floor space.
"Initially, I had concerns about the feasibility of converting a small historical house into a luxury one room hotel without touching the historical elements," DMVA co-founder Tom Verschueren told Dezeen.
"In fact the house was more spacious inside than you would expect from the outside. The later added space behind the c...
| -------------------------------- |
| Pearson Lloyd named designer of the year at Dezeen Awards 2023 | #Shorts | Dezeen |
|
|
Villa M by Pierattelli Architetture Modernizes 1950s Florence Estate
31-10-2024 07:22 - (
Architecture )
Kent Avenue Penthouse Merges Industrial and Minimalist Styles
31-10-2024 07:22 - (
Architecture )






