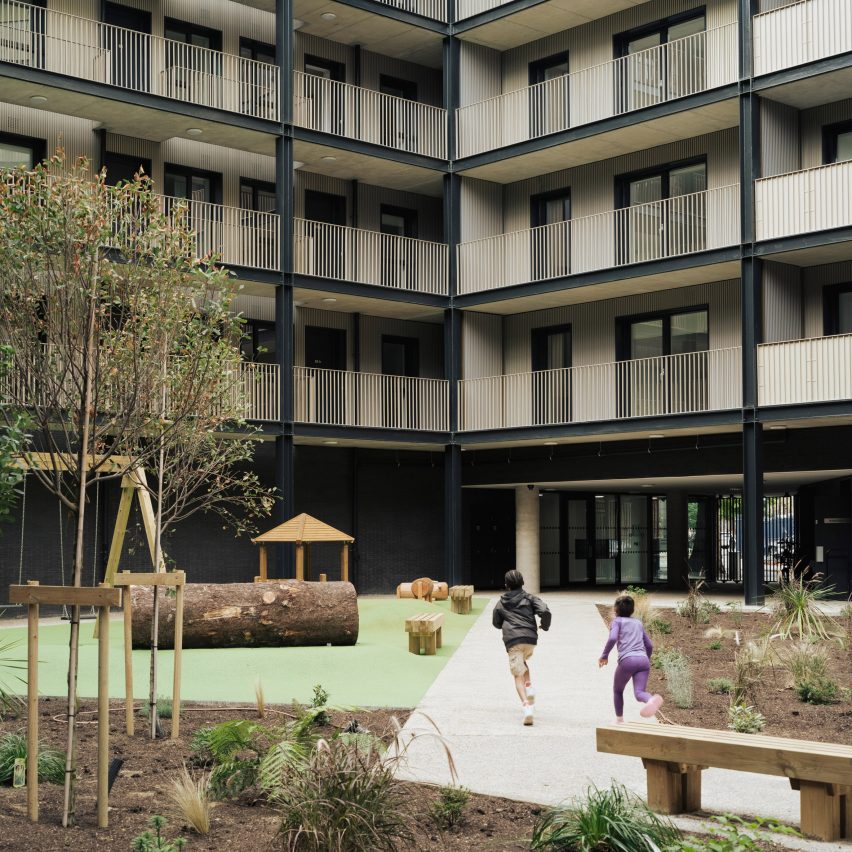Dockley Apartments in London take cues from collective housing in Europe

Residential units and a shared courtyard feature in this angular mixed-use scheme in London, designed by architecture firms Studio Woodroffe Papa and Poggi Architecture to encourage communal living.
Named Dockley Apartments, the Southwark development comprises 111 homes around a central courtyard, along with commercial, restaurant and retail spaces on the ground floor.
Studio Woodroffe Papa and Poggi Architecture have created the Dockley Apartments
The building ranges from four to nine storeys with dark brick cladding at the ground level and a steel rainscreen facade that draws upon the industrial history of the site.
It has a faceted form, exaggerated by staggered rows of balconies that Studio Woodroffe Papa and Poggi Architecture designed to deliberately contrast the boxy forms of typical tower blocks. The building contains 111 apartments
"The undulating façades respond to and protect the existing mature trees located on the perimeter of the site," said Studio Woodroffe Papa director Jonathan Woodroffe.
"The spacious triangular balconies, which contribute to the angular form, bring added benefits to the apartments ? summer shading, enhanced privacy, and opportunities for outdoor family gatherings," he told Dezeen.
It has a faceted form designed to challenge typical housing blocks
Dockley Apartments' design was informed by collective housing in Europe, in which priority is given to communal spaces.
Outdoor areas including a shared courtyard and a child...
| -------------------------------- |
| DECONSTRUCTIVISMO. Vocabulario arquitectónico. |
|
|
Villa M by Pierattelli Architetture Modernizes 1950s Florence Estate
31-10-2024 07:22 - (
Architecture )
Kent Avenue Penthouse Merges Industrial and Minimalist Styles
31-10-2024 07:22 - (
Architecture )






