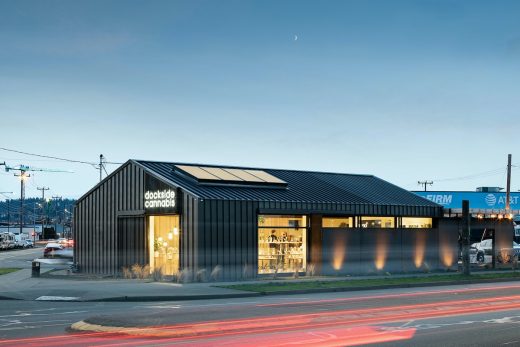Dockside Cannabis – Ballard, Seattle Shop

Dockside Cannabis Ballard, Seattle Shop, Washington Retail Architecture Photos, Interior
Dockside Cannabis – Ballard Shop, Seattle
August 17, 2021
Design: Graham Baba Architects
Location: 4601 Leary Way NW, Ballard, Seattle, Washington, USA
Photos by Andrew Pogue
Dockside Cannabis – Ballard in Seattle
When Dockside, a Seattle-based chain of recreational cannabis shops, sought to expand into a rapidly changing neighborhood, the challenge was how to define the brand experience within a growing and shifting cannabis marketplace. The solution was to redefine the typical shopping experience through the creation of a tranquil and inviting environment?a venue that offers a unique visual identity paired with an educationally focused customer experience.
The Dockside Cannabis – Ballard project transforms an existing, nondescript one-story building into a 1,930-square-foot shop that retains the footprint and height of the original structure to preserve the neighborhood scale. A new wood trellis and deck define the entry and provide a venue for outdoor gatherings and events.
The exterior?composed of dark metal siding and roofing with Corten metal accents?creates a visually quiet presence on a busy thoroughfare. Ample glazing at the entry and street façade produces an inviting level of transparency, reinforcing the image of cannabis as a mainstream product.
Inside, the space is bright and airy, courtesy of light-stained maple and white oak, plywood cabinetry and ...
| -------------------------------- |
| Anandaloy is an Obel Award-winning community centre in Bangladesh |
|
|
Villa M by Pierattelli Architetture Modernizes 1950s Florence Estate
31-10-2024 07:22 - (
Architecture )
Kent Avenue Penthouse Merges Industrial and Minimalist Styles
31-10-2024 07:22 - (
Architecture )






