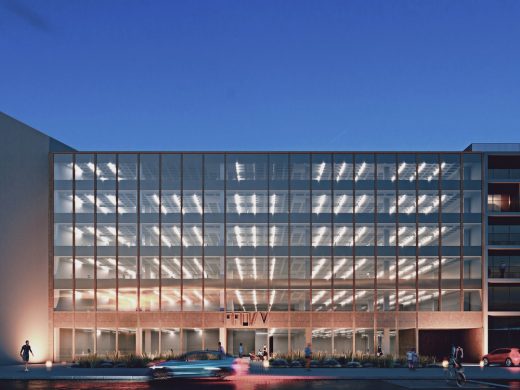Dom Luis Offices, Lisbon Portugal

Dom Luis Offices, Lisbon Interior, Portugal building Development, Portuguese Architecture Images
Dom Luis Offices in Lisbon
25 May 2021
Dom Luis Offices, Lisbon Portugal
Design: Contacto Atlântico
Location: Lisbon, Portugal
The project of Dom Luis Offices, is located in the new trend area of Lisbon, few meters away from the Tagus and surrounded by all the commodities a city can offer: from lovely cafés and shops to a great public transport connection to any other part of the city or beaches around.
Despite its inefficient and unaesthetical existing facade, this building stands in front of one of the best views of the city, full of traditional portuguese houses and one of its 7 famous hills.
Our strategy to design the new facade was then clear: we needed to create a mirror where this beautiful Lisboa could be projected. Therefore, it is proposed a glass facade that covers the 2 main sides of the building, hold by a fine and modern structure composed by natural limestone.
Dom Luis Offices in Lisbon, Portugal – Building Information
Studio: Contacto Atlântico
Project size: 7574 m2
Completion date: 2020
Building levels: 7
Photographer: Contacto Atlântico
Dom Luis Offices, Lisbon Portugal images / information received 25.0521
Location: Lisbon, Portugal
Portuguese Architecture
New Portuguese Buildings
Portugal Architecture Design– chronological list
New Portuguese Architecture
Portugal Building News
Casa Salicos, Carvoeiro, Algarve
Architects: STUDIOARTE...
| -------------------------------- |
| Ultra-lifelike figure shows potential future of virtual reality |
|
|
Villa M by Pierattelli Architetture Modernizes 1950s Florence Estate
31-10-2024 07:22 - (
Architecture )
Kent Avenue Penthouse Merges Industrial and Minimalist Styles
31-10-2024 07:22 - (
Architecture )






