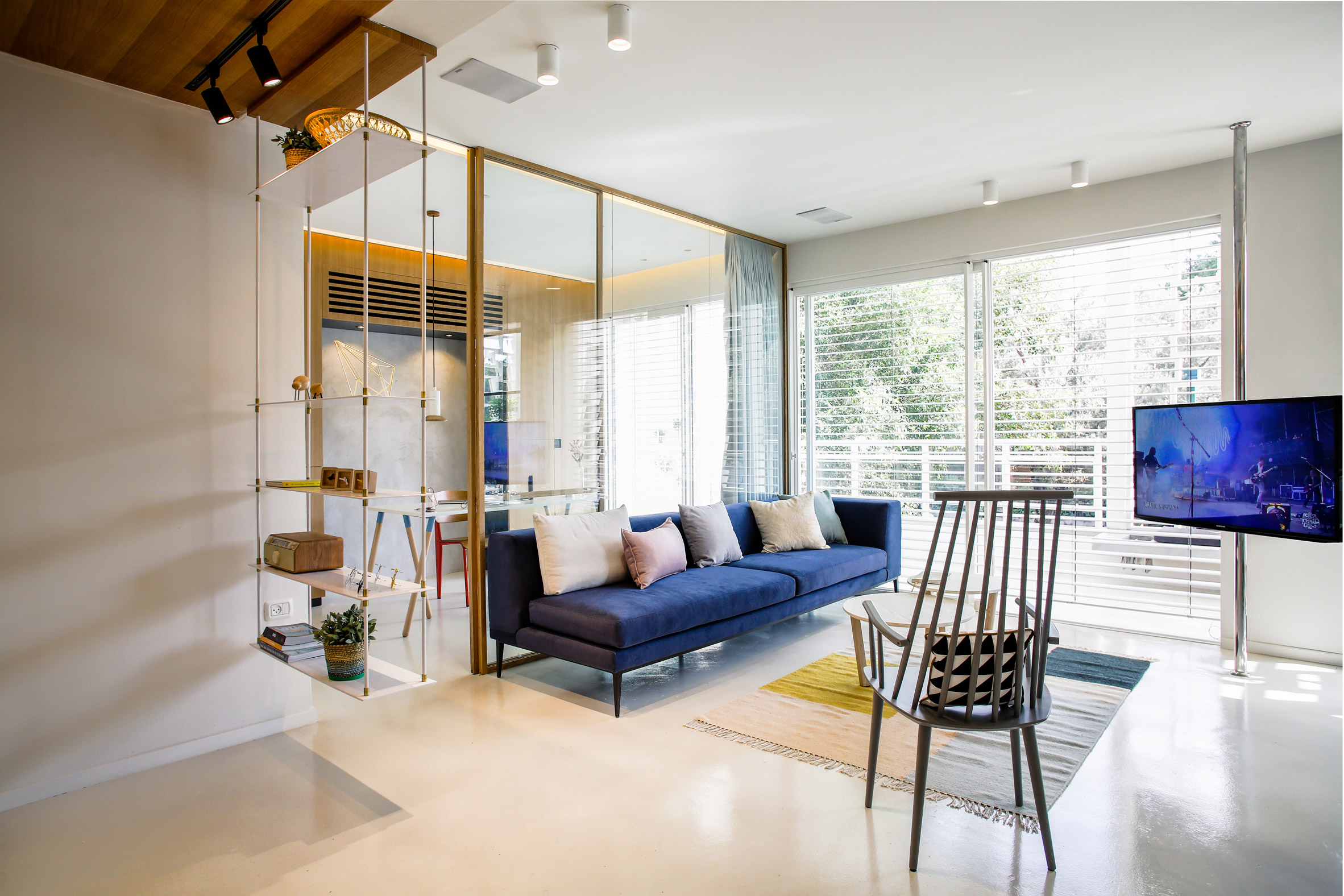Dori updates 1950s apartment in Tel Aviv with open-plan spaces and glazed partitions

A light and spacious kitchen, dining and lounge opens onto a latticed balcony in this Tel-Aviv apartment, which has been completely overhauled by Dori interior design studio.
The Israeli interior designers reconfigured the Weisel apartment, which is located in a block of flats built in 1957.
They removed walls that formed a narrow diagonal corridor and a series closed-off spaces to create one open-plan room.
This space is now occupied by the kitchen, living and dining room, and a home-office sectioned off by a glass partition. A set of curtains can be drawn across the glazed screen, which is surrounded by a thin wooden frame, to offer further separation between home and work.
"Originally, the apartment was full of small niches, and a long, dark, narrow diagonal corridor," said the studio. "The kitchen was tiny, closed, rear and away from the living room." "The public area includes the living room, the big terrace, kitchen and dinning area is one big open space that is a very functional, open, inviting and bright area, and combines various seating and hosting options," they continued.
Dori also removed shutters on the street-facing side and replaced them with large expanses of glazing. One of these panes slides open to prove access to a new terrace, which overlooks the busy avenue below.
The outdoor patio is encased by Mashrabiya latticework ? a decorative perforated screen commonly found on buildings in the area ? that creates a...
| -------------------------------- |
| Sketch gets virtual makeover with new interactive website design |
|
|
Villa M by Pierattelli Architetture Modernizes 1950s Florence Estate
31-10-2024 07:22 - (
Architecture )
Kent Avenue Penthouse Merges Industrial and Minimalist Styles
31-10-2024 07:22 - (
Architecture )






