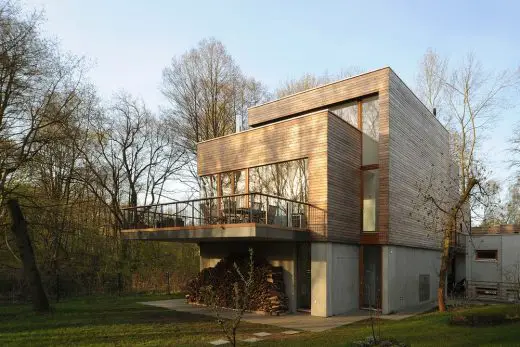Double Cube House, Kleinmachnow

Double Cube House, Brandenburg Real Estate, German Building Design, Architecture Photos
Double Cube House in Kleinmachnow
5 Mar 2021
Double Cube House
Design: Carlos Zwick Architekten BDA
Location: Kleinmachnow, Brandenburg, Germany (north west of Berlin)
In the mansion quarter, “Alte Zehlendorfer Villenkolonie” in Kleinmachnow, on the edge of a wild nature reserve, there are two residential cubes, pushed into each other, merged into one unit. Double Cube House is like a ribbon, horizontal larch wood panels stretch across the two upper floors, providing visual cohesion.
Due to its naturally aging facade, the building fits almost timidly into the surrounding landscape. Gnarled tall pines paint a picture here, as well as a less obvious, but all the rarer geological peculiarity: Low-lying small lakes from the Ice Age extend across the terrain – a normal house foundation was not to be considered.
Eighteen piles of reinforced concrete, of which each now drill through turf layered sections of the floor, anchor the building 10 meters deep into the ground.
For architect Carlos Zwick an exciting challenge – for the contractors a huge plus in living quality, seeing as just a stone’s throw away, their house stands on the banks of an Ice Age puddle, surrounded by ancient trees. A piece of unspoilt nature. Through the huge glazed patio doors and windows of the house it is present in every room.
Only the side facing the street is closed off. A walkw...
| -------------------------------- |
| ÃNGULOS INTERNOS Y EXTERNOS DE UN TRIÃNGULO |
|
|
Villa M by Pierattelli Architetture Modernizes 1950s Florence Estate
31-10-2024 07:22 - (
Architecture )
Kent Avenue Penthouse Merges Industrial and Minimalist Styles
31-10-2024 07:22 - (
Architecture )






