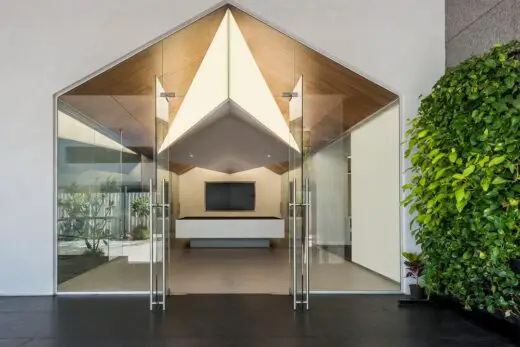Double Fold Gallery, Maharashtra Mumbai

Double Fold Gallery, Maharashtra, Mumbai Building Development, Indian Modern Real Estate Project, Architecture Photos
Double Fold Gallery in Maharashtra
15 Apr 2022
Architecture: DIG Architects
Location: Maharashtra, Mumbai, India
Photos: PHXINDIA
Double Fold Gallery, Mumbai
The Double Fold Gallery as DIG Architects call it, is an experience centre/self-gallery they were asked to design for an upcoming mixed-use development in Juinagar, Navi Mumbai, by K Raheja Corp. The 2,000 sq ft the architects were assigned from the parking lot thankfully faced the road.
Given this accessibility and location, we proposed an entity with a definite street presence, articulated as an interior project infused with a strong architectural intent and flavour. This took the shape of a pitched roof, almost like an origami object unfurled, with a distinctly creased and folded surface.
Coupled with differently sized openings (the door and a small window of the meeting room next to it), the view of the pitched element from the outside transformed the entrance of the gallery almost into an architectural facade.
What was the brief"
The Double-fold Gallery as we call it, is an experience centre/self-gallery DIG Architects were asked to design for an upcoming mixed-use development.
How is the project unique"
Articulated as an interior project infused with a strong architectural intent and flavour the project took the shape of a pitched roof, almost like an origami object unfurled, wit...
| -------------------------------- |
| Studio WA+CH designs movable AR screens that double as room dividers |
|
|
Villa M by Pierattelli Architetture Modernizes 1950s Florence Estate
31-10-2024 07:22 - (
Architecture )
Kent Avenue Penthouse Merges Industrial and Minimalist Styles
31-10-2024 07:22 - (
Architecture )






