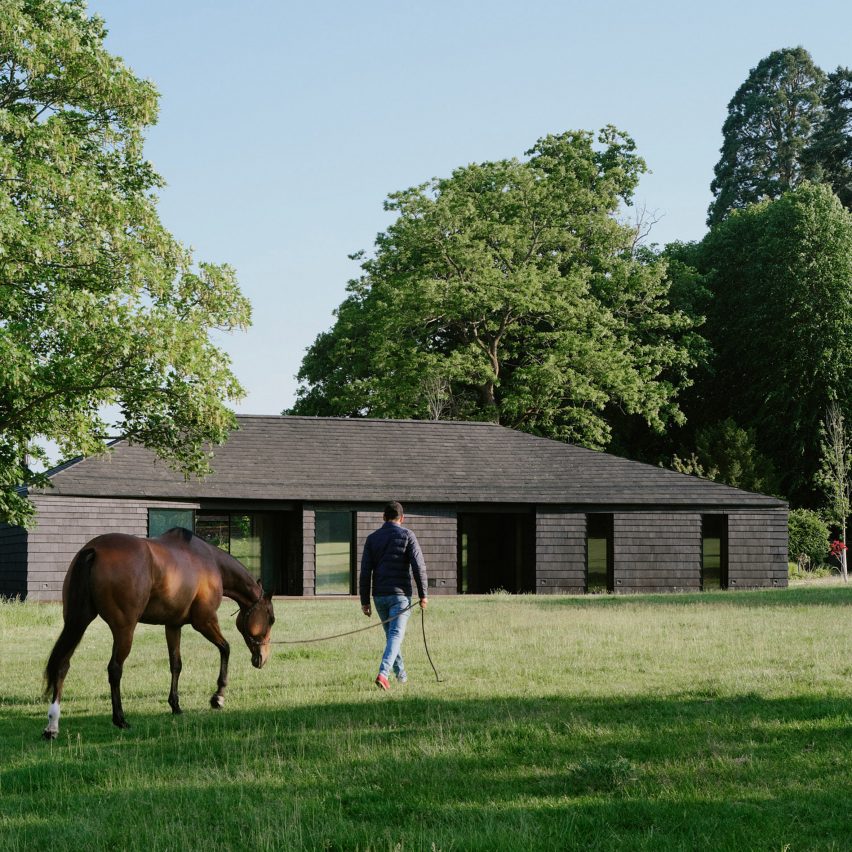DROO adds charred-timber clubhouse to polo field in Surrey

Architecture studio DROO has extended and refurbished Arc Polo Farm in Surrey, UK, adding a clubhouse clad in charred timber to an existing ensemble of barns and stables.
After the polo club was recently acquired by new owners, DROO was approached to refurbish its stables and training areas and supplement them with an events space for guests to view matches.
DROO has refurbished Arc Polo Farm in Surrey
The studio's masterplan for Arc Polo Farm is informed by the Japanese concept of "shakkei" or "borrowed scenery", and aims to frame views of the existing landscape with an arc-shaped route around the central polo field.
At the centre of the route is the clubhouse, a single-storey structure that draws from the barns on the site. It has a gabled, spruce-framed structure clad in wooden shingles that have been charred using the Japanese technique of Shou Sugi Ban. Existing barns and stables have been supplemented a clubhouse
"Shakkei is the process of designing a garden around a borrowed landscape, like a frame around a distant tree or a mountain," DROO founder Amrita Mahindroo told Dezeen.
"We wanted to turn the idea of borrowing from context a bit on its head, as we are often pushed to borrow from built context, even in the most absurd scenarios where the landscape context bears so much more weight than a nearby stable," she added.
DROO created a barn-like structure for the clubhouse
The arc-shaped route is framed by two oak trees on the...
| -------------------------------- |
| Studio Swine interview: Wave Particle Duplex installation at A/D/O | Design | Dezeen |
|
|
Villa M by Pierattelli Architetture Modernizes 1950s Florence Estate
31-10-2024 07:22 - (
Architecture )
Kent Avenue Penthouse Merges Industrial and Minimalist Styles
31-10-2024 07:22 - (
Architecture )






