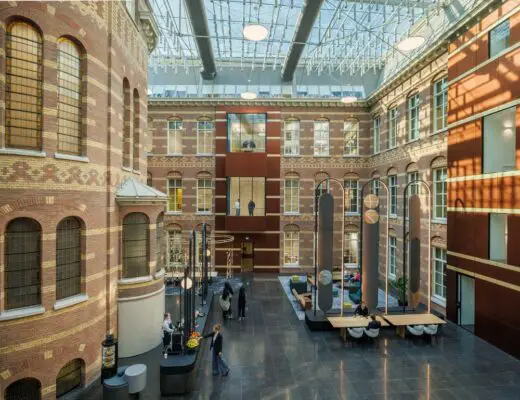Droogbak Amsterdam Office Building

Droogbak, Amsterdam Office Building, Holland Commercial Architecture Photos
Droogbak Office Building in Amsterdam
13 Jun 2022
Design: KCAP
Location: Amsterdam, The Netherlands
Photos © Bram Vreugdenhil
Droogbak, Holland
Droogbak, a perfect fusion of past and present
Over the past five years Droogbak, an iconic 19th century building next to Amsterdam Central Station, has been transformed into an office space for the 21st century. KCAP was commissioned by Allianz Real Estate, together with consulting engineers ABT, and was responsible for the spatial transformation of the listed building; Fokkema & Partners drew on this in their interior design for law firm Clifford Chance. Focal point was to create a future-proof monument that enables a new way of working.
The neo-Renaissance Droogbak building was designed in 1884 as headquarters for the Hollandse IJzeren Spoorweg Maatschappij (Dutch Iron Railway Company). Over time, the building has had several users, and already underwent an extensive restoration twenty years ago. The current transformation aims to respectfully adapt the building to meet the needs of the contemporary work environment; not only through physical interventions – for example by modernizing the internal climate and acoustics – but above all by enabling a new way of working, in which informal encounters and social interaction take center stage. The transformation is characterized by delicate but impactful interventions; original elements ha...
| -------------------------------- |
| TORRE GRÃA. |
|
|
Villa M by Pierattelli Architetture Modernizes 1950s Florence Estate
31-10-2024 07:22 - (
Architecture )
Kent Avenue Penthouse Merges Industrial and Minimalist Styles
31-10-2024 07:22 - (
Architecture )






