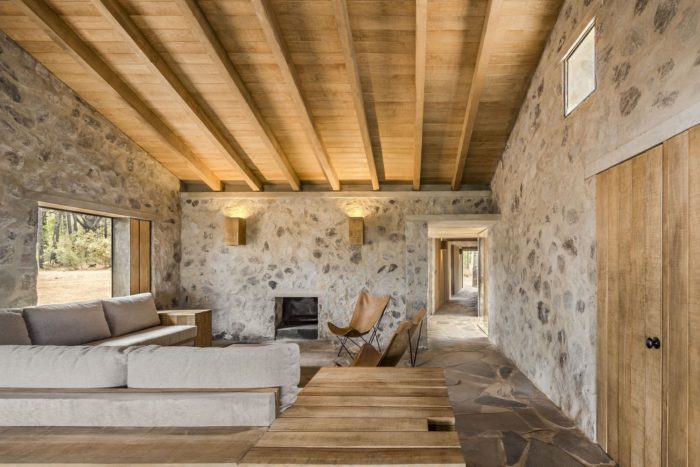DSA Development | CoA arquitectura

DSA Development
Going through the small town of San Antonio, you take the dirt road to go up the hill and get into the woods, everything is left behind to be there, inside.
Pines and some oak trees narrow the views and enclose the place leaving a few openings in the land. At the entrance of the property, the gate and a small cabin with a warehouse are located. Downhill, you can see between the trees four volumes and some chimneys, two cabins that together form a village.
Photography by © César Béjar
Stone, concrete, metal and wood play to merge with the environment, unconcerned they accept the sun and rain, the mud and time. It is a place for rest, coexistence and recreation. In a continuum with vernacular construction, sloping roofs, eaves, mezzanines, small windows, vestibules and porticoes seek to respond to the same thing, reinterpreting them. The program is divided in two: the public area and the night area, united by a ?bridge? that at the same time narrows the passage and directs the visuals into the forest. As if the trees were exerting some inflection, the volumes rotate subtly searching for visuals and orientations to the different spaces inside and contrast with a shattered silhouette the vertical framework of the context.
Photography by © César Béjar
The cabins are shelter, seeking to transmit it from the entrance, the space narrows to welcome and expands into the living room. Scale changes continue both in the different spaces as well as in the inner path...
_MFUENTENOTICIAS
arch2o
_MURLDELAFUENTE
http://www.arch2o.com/category/architecture/
| -------------------------------- |
| AHEAD Global Awards 2021 virtual ceremony - Part 1 |
|
|
Villa M by Pierattelli Architetture Modernizes 1950s Florence Estate
31-10-2024 07:22 - (
Architecture )
Kent Avenue Penthouse Merges Industrial and Minimalist Styles
31-10-2024 07:22 - (
Architecture )






