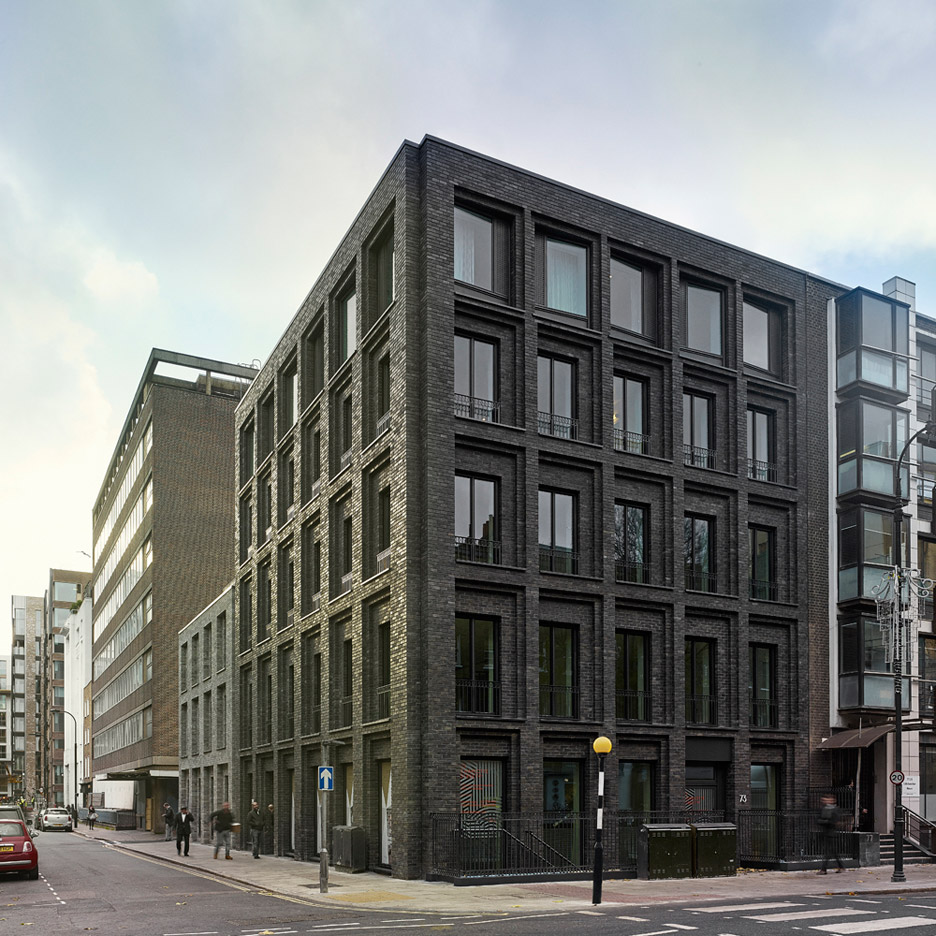DSDHA's Corner House boasts a hidden roofscape adorned with "crystalline pavilions"

Architecture office DSDHA has completed an apartment block in London's Fitzrovia, which has a pair of faceted glass penthouses concealed behind its austere grey brick facades.
Photograph by Christoffer Rudquist
London-based DSDHA ? founded by architects Deborah Saunt and David Hills ? was tasked with creating a mixed-use development on a busy street corner, with shops on the ground floor and 11 apartments above. They call the project Corner House.
Photograph by Christoffer Rudquist
The two top-floor residences have additional living space provided by so-called "crystalline pavilions" ? a pair of zinc-framed structures that adorn the rooftop, along with patios, decking and greenery.
Photograph by Christoffer Rudquist The rooms are low-slung and faceted to allow daylight to reach the neighbouring buildings, creating an interesting ceiling shape on the inside.
Photograph by Christopher Rudquist
"[The project] places two jewel-like crystalline pavilions on the rooftop, opening up a series of unexpected views onto London?s variegated and ever-changing roofs cape," said DSDHA.
Photograph by Hélène Binet
The cladding of the gem-like protrusions is scored, encouraging rainwater to drain off easily.
Photograph by Hélène Binet
The building is broken up in to three parts, referencing the cluster of structures that once occupied the plot. The separate volumes are differentiated by their changing heights and brick colours.
Relate...
| -------------------------------- |
| Watch our talk with the Timber Trade Federation on the benefits of using tropical timber |
|
|
Villa M by Pierattelli Architetture Modernizes 1950s Florence Estate
31-10-2024 07:22 - (
Architecture )
Kent Avenue Penthouse Merges Industrial and Minimalist Styles
31-10-2024 07:22 - (
Architecture )






