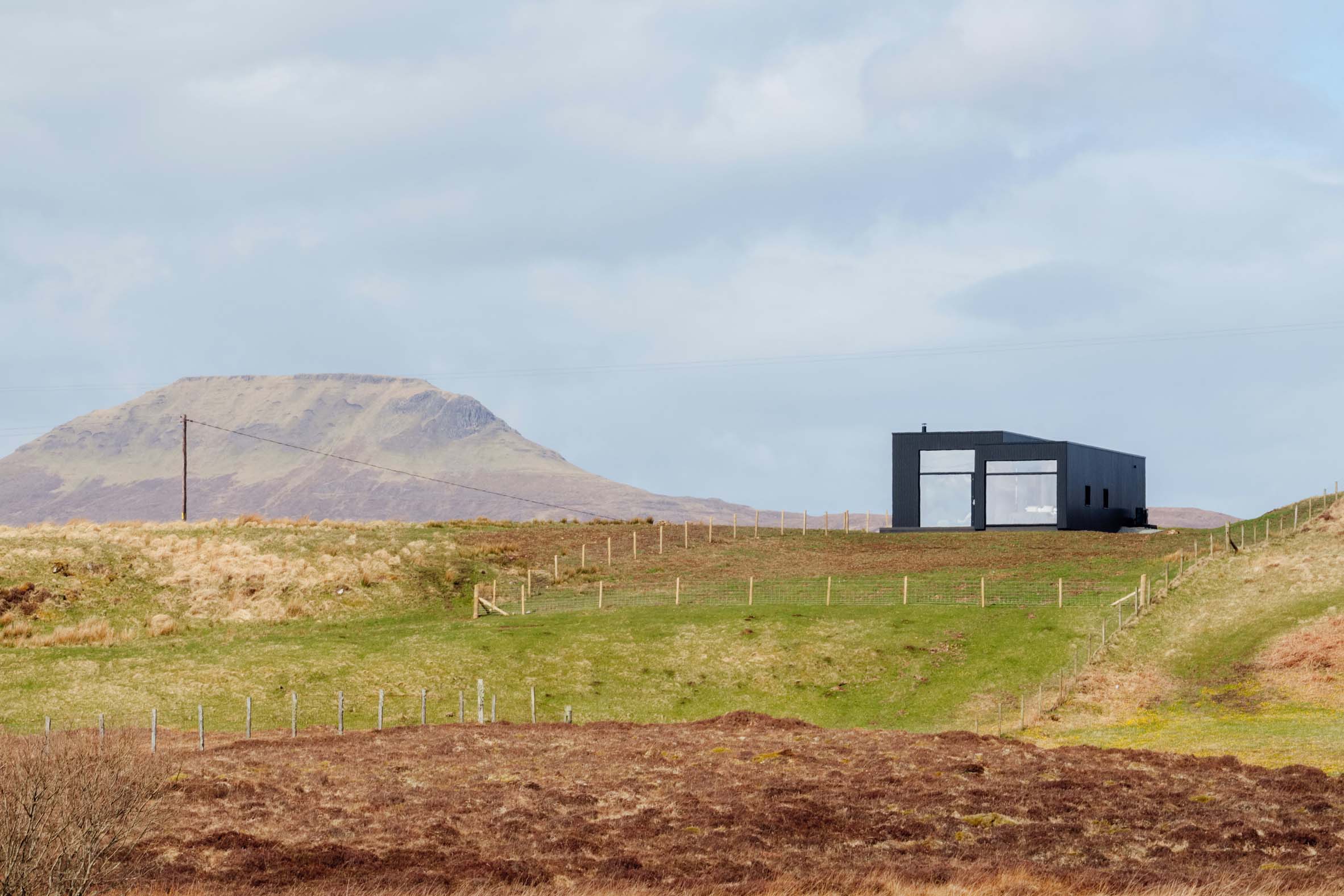Dualchas Architects creates minimalist blackened-oak hideaway on Scotland's Isle of Skye

Dualchas Architects has completed a compact holiday home on the Scottish island of Skye, featuring living spaces flanked by large openings that are designed to immerse guests in the dramatic landscape.
The studio headed by architects and twin brothers, Alasdair and Neil Stephen, designed Harlosh for a client who offers high-end holiday accommodation on the island off Scotland's west coast.
The house is located on a small piece of rural land known as a croft, close to another rental property that was produced as a prefabricated kit house for the client by Dualchas Architects' sister company, HebHomes.
Landowners on Skye are required to have a business plan for their croft, and the clients for this project chose to create dwellings with unique architecture that enhance the way guests experience the surrounding scenery.
The site is located on a small peninsula in the northwest of the island, where it looks out across the water of Loch Vatten to the north and south towards the Cuillin mountains.
The house is hidden from view as visitors approach the croft by car, and is only revealed when they walk from the owners' home to the top of a ridge. This careful siting of the building is intended to reinforce the sense of escapism and seclusion.
In order to optimise the views in both directions, the house is positioned on the crest of a hill and incorporates floor-to-ceiling glazing at either end to frame these panoramas.
"We wanted to create a double-sided building that make...
| -------------------------------- |
| Patrik Schumacher's keynote speech at Dezeen x Grohe's Wave of the Future event |
|
|
Villa M by Pierattelli Architetture Modernizes 1950s Florence Estate
31-10-2024 07:22 - (
Architecture )
Kent Avenue Penthouse Merges Industrial and Minimalist Styles
31-10-2024 07:22 - (
Architecture )






