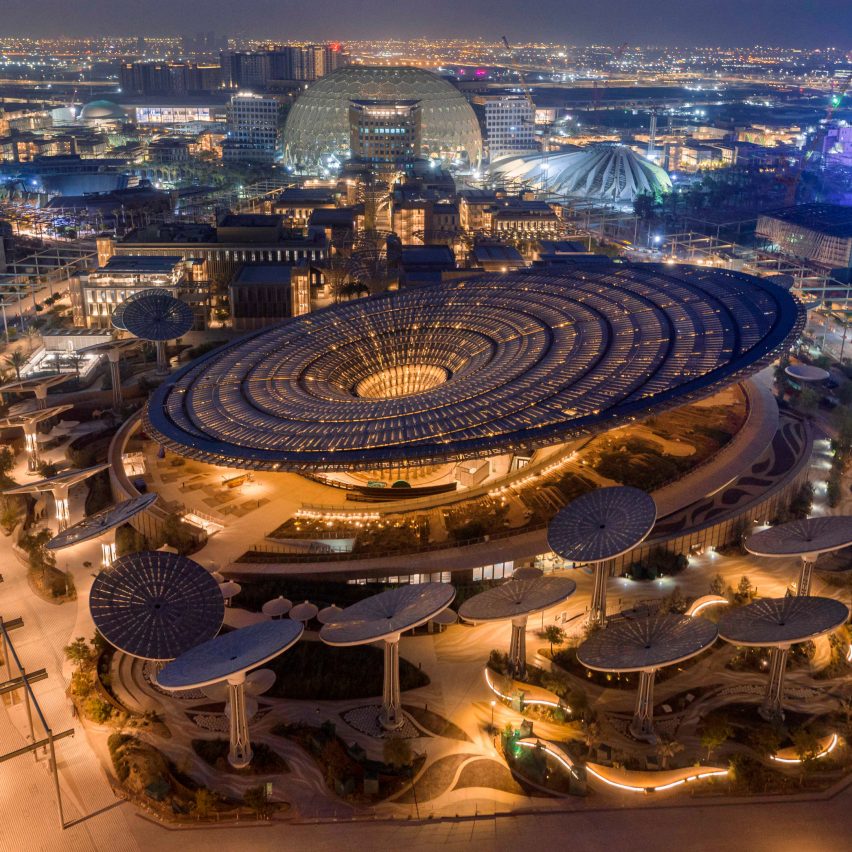Dubai Expo reveals main pavilions ahead of rescheduled event

The organisers of Expo 2020 Dubai have released images of buildings by Adrian Smith + Gordon Gill, Grimshaw and Foster + Partners that will host next year's coronavirus-delayed event.
Dubai Expo 2020 was originally scheduled to begin later this month, meaning that many of the buildings on the 438-hectare (1,083 acres) site to the south of Dubai are largely complete.
The rescheduled event will now open a year from today on 1 October 2021.
Top: the sustainability pavilion and expo site. Above: Adrian Smith + Gordon Gill's Al Wasl Plaza
At the centre of the 438-hectare-site, which has been masterplanned by American architecture firm HOK, stands the Al Wasl Plaza enclosed in a spherical building.
Designed by Adrian Smith + Gordon Gill, the plaza at the intersection of the expo's three thematic districts will be covered with a steel trellis with a pattern informed by the expo's logo. The UAE Pavilion alongside the central plaza
Standing alongside the Al Wasl Plaza, the United Arab Emirates' national pavilion designed by Spanish architect Santiago Calatrava is also nearing completion.
The building, which was modelled on "a falcon in flight", will contain exhibition spaces, an auditorium, cafe areas and VIP lounges.
Grimshaw designed the expo's Sustainability Pavilion
Extending out from the central plaza are three leaf-shaped thematic districts that each culminate in a thematic pavilion.
Aiming to "deliver an aspirational message about the natural world, eco...
| -------------------------------- |
| Samuel Goncalves unveils housing model based on concrete sewage pipes at Biennale |
|
|
Villa M by Pierattelli Architetture Modernizes 1950s Florence Estate
31-10-2024 07:22 - (
Architecture )
Kent Avenue Penthouse Merges Industrial and Minimalist Styles
31-10-2024 07:22 - (
Architecture )






