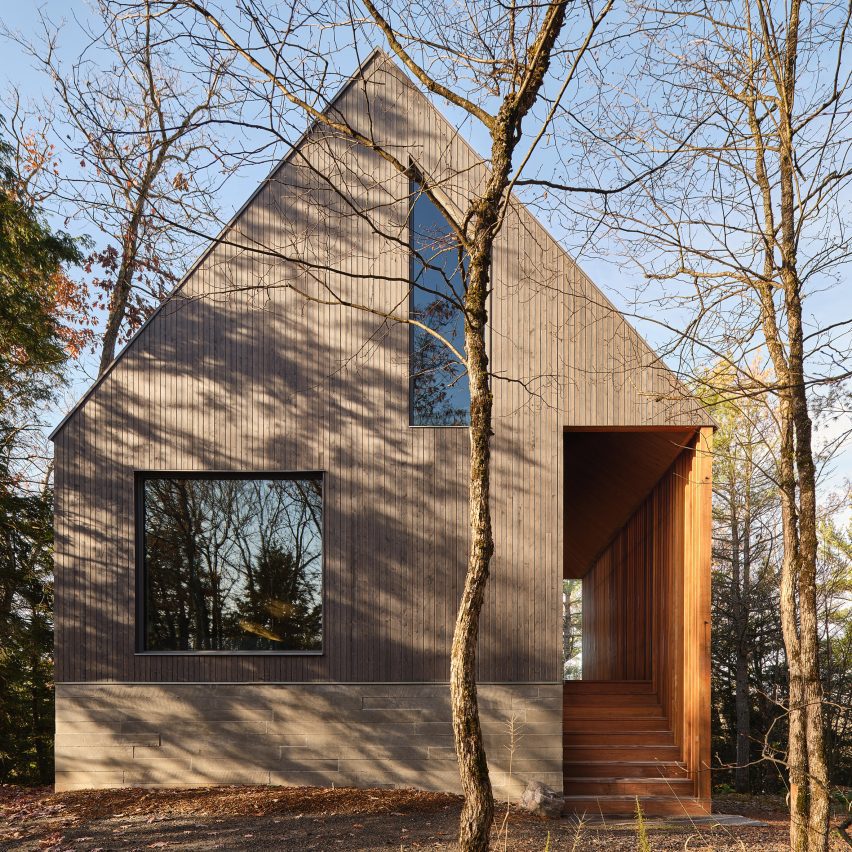Dubbeldam Architecture + Design creates "contemporary interpretation" of A-frame cabin

Canadian studio Dubbeldam Architecture + Design has wrapped a lakeside cabin in cedar and topped it with a split gable roof that reinterprets a traditional A-frame cabin in Ontario.
Known as Bunkie on the Hill, the 1,000-square foot (93-square metre) cabin is tucked into the treeline overlooking a lake in Muskoka, Ontario.
Bunkie on the Hill is tucked into a treeline
Dubbeldam Architecture + Design, which is based in Toronto, completed the quiet retreat in the fall of 2022 as a place of respite ? uphill from a set of multi-generational family cottages ? an opportunity to reconnect with nature.
The rectangular cabin is characterized by a shifted roof that splits one gable into two in a "contemporary interpretation of the traditional A-frame shape." It features a split gabled roof
"Reminiscent of the overlapping layers of shale rock in the surrounding landscape, the split roof design features two intersecting gables that create opportunities for window openings where the roof volumes separate," the studio said.
"These geometric windows allow for curated views of the treetops on one side and lake below on the other and invite natural light to flood the interior of the cabin, reflecting off the sharp roof angles and creating dramatic lines and shadows."
The split roof generates distinct elevations on each side of the cabin
The split roof generates distinct elevations on each side of the cabin with opaque facades facing the forest ? punctuated by sh...
| -------------------------------- |
| DISEÑO DE UNA CASA DE DOS PISOS EN TERRENO INCLINADO - 5. Circulación. Tutoriales de arquitectura. |
|
|
Villa M by Pierattelli Architetture Modernizes 1950s Florence Estate
31-10-2024 07:22 - (
Architecture )
Kent Avenue Penthouse Merges Industrial and Minimalist Styles
31-10-2024 07:22 - (
Architecture )






