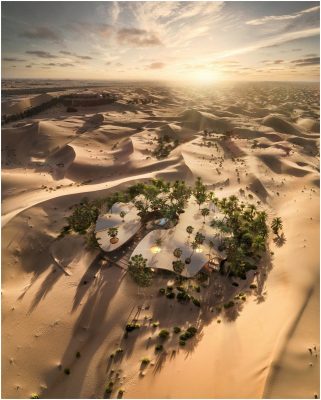Dunas Desert Hotel Kuwait: Jasper Architects

Dunas Desert Hotel Kuwait, Contemporary Jasper Architects Middle East Design, Architecture Images
Dunas Hotel in Kuwait Desert
6 August 2021
Architects: Jasper Architects
Location: Kuwait desert
Jasper Architects reveals design for DUNAS in Kuwait
Images © Jasper Architects
Dunas Desert Hotel Kuwait
August 2021, Berlin, Germany ? Jasper Architects announced winning an international design competition for a hotel located in Kuwait, a country of 4.2 million people that is largely a desert.
The concept proposes an immersive oasis to arrive and observe the desert from within, building on Jasper Architects? previous resort experience in South and North America. The 19,866 m2 / 213,835 ft2 structure is inspired by elements of the natural sandy landscape and the textures, shapes, colors, and soft curvilinear geometries of the dunes.
The construction is planned to be executed with pigmented shotcrete paired with pigmented readymade concrete elements. Wood and rammed earth elements are planned to be integrated into the interior.
Jasper Architects? architecture is designed according to the topography of the surrounding. A circular roof folds down in a radial array, following the undulations of the desert dunes and creating spaces for private suites varying between 554-600 m2 / 5,963-6,458 ft2.
Perforations in the roof allow for direct visible connections from the inside to the desert’s sky. In the center, common areas create a comfortable, relaxed environment where colle...
| -------------------------------- |
| The World Around Summit 2021 trailer |
|
|
Villa M by Pierattelli Architetture Modernizes 1950s Florence Estate
31-10-2024 07:22 - (
Architecture )
Kent Avenue Penthouse Merges Industrial and Minimalist Styles
31-10-2024 07:22 - (
Architecture )






