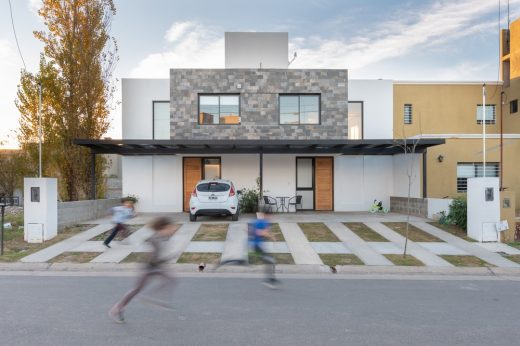Duplex Chacras del Norte, Córdoba Argentina

Duplex Chacras del Norte, Córdoba Interior, Argentina Real Estate Design, Architecture Photos
Duplex Chacras del Norte in Córdoba
19 July 2021
Design: MZ Architects
Location: Córdoba, Argentina
Duplex Chacras del Norte
Two houses on the same lot. That simple was the slogan of the client who commissioned the realization of Duplex Chacras del Norte – two housing units in a closed neighborhood practically destined for the construction of this typology.
Achieving a simple and forceful architectural expression to contrast with the excessive monotony of a duplex neighborhood without incurring great expenses, since the units were destined for sale, was one of our first premises. Then we did a survey of the supply of available homes, analyzing the m2-amenities-price ratio to the millimeter.
In the end, decide: lower the covered m2 with respect to the rest and, therefore, the price and not give up, in any way, visual impact to the buyer, both on the outside and inside. This is how our idea of a party arose.
An imposing metal structure to house the garages added to a cantilevered upper floor volume, clad with flagstone, define the volumetry of the façade, leaving room for whites and a glint of wood at the entrance door.
On the ground floor, there is a large living-dining room with a key detail: the opening that relates to the patio is from floor to ceiling and covers the entire width of the space, achieving a fantastic relationship with the gallery. We decided not to ...
| -------------------------------- |
| PERSPECTIVA DE UNA ESCALERA DE DOS TRAMOS 2 DE 2 |
|
|
Villa M by Pierattelli Architetture Modernizes 1950s Florence Estate
31-10-2024 07:22 - (
Architecture )
Kent Avenue Penthouse Merges Industrial and Minimalist Styles
31-10-2024 07:22 - (
Architecture )






