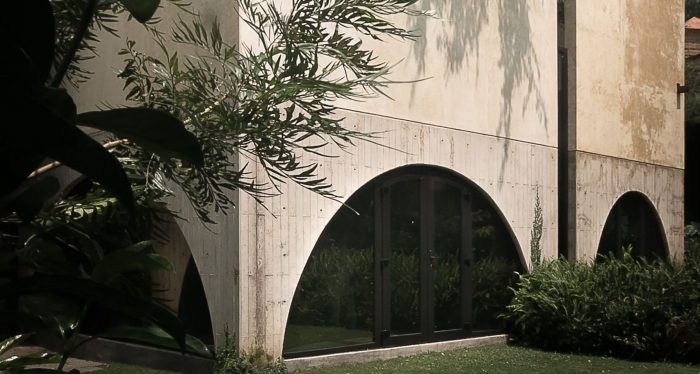Duraznos House | V Taller

Duraznos House
Casa Duraznos is the natural result of a series of casual and organic connections. For starters, and considering that the project is placed in an urban area, the terrain had a very unique shape that allowed us to think and visualize a project without an entrance façade. Thus, the entrance was transformed into a promenade experience that degrades the city noise into the quietness of a home, a phenomenological event in which the first contact that the users have with the house is through walls that guide and surround them so they can later be surprised with a garden.
Photography by © Miguel Valverde
Other elements to consider for the overall design were the site and the program -which are going to always determine the result of any project-, and the clients, who in this case were an essential part of the project?s development. The clients had an initial inclination for exploring the elements that formed the haciendas in Yucatan, with this in mind we arrived at a project that searches to embody an atemporal formal language; a house that -likewise the haciendas- is fragmented, with different height spaces that allow each room to have its own atmosphere. Photography by © Miguel Valverde
Remembering how these haciendas were structured by the means of the arc and the weight the shape of the arc holds in the collective memory, we decided to also implement it but now utilizing concrete, a more contemporary material. At the same time, we also incorporated in the wal...
_MFUENTENOTICIAS
arch2o
_MURLDELAFUENTE
http://www.arch2o.com/category/architecture/
| -------------------------------- |
| Lumos smart bike helmet incorporates brake lights and indicators |
|
|
Villa M by Pierattelli Architetture Modernizes 1950s Florence Estate
31-10-2024 07:22 - (
Architecture )
Kent Avenue Penthouse Merges Industrial and Minimalist Styles
31-10-2024 07:22 - (
Architecture )






