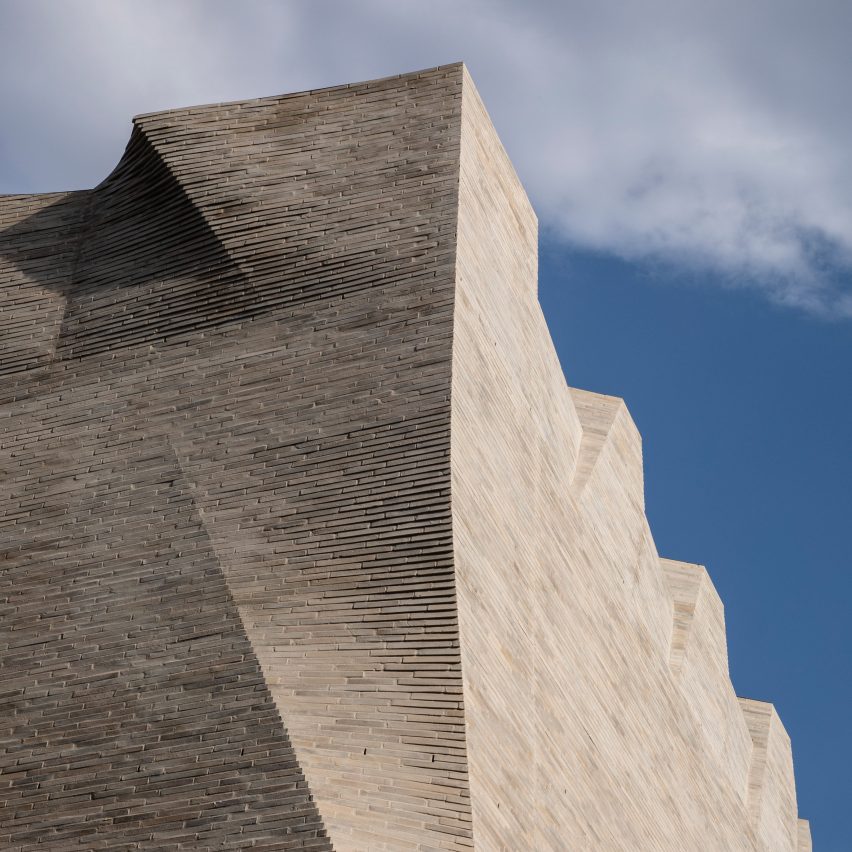Durbach Block Jaggers and John Wardle Architects create brick-clad cultural centre in Sydney

Phoenix Central Park is a gallery and a performance space in Sydney designed by Durbach Block Jaggers and John Wardle Architects.
The performance space, which was designed by architecture studio Durbach Block Jaggers, is shaped like a bell with stepped walls formed by curving horizontal timber louvres.
The brick facade was an architectural collaboration
Connected to the auditirium is a gallery space designed by John Wardle Architects as a stack of irregular boxes formed from concrete that has been left bare as a backdrop for the artworks.
Both studios collaborated to create the alternately jagged and undulating facade of long pale-brick facades that enclose the building.
Long pale bricks were washed with mortar to look like stone
"The facade was the result of equals involved in the back-and-forth serious play of architecture," Durbach Block Jaggers co-founders Camilla Block and Neil Durbach told Dezeen. "Phoenix Central Park is an essay in the collaborative process," added John Wardle Architects founder John Wardle.
"Our two practices came together, frequently with the client in the room and discussed strategies that were both at variance to and orchestration of both practices and the interior strategies that were being employed."
Concrete galleries were cast in situ
The cultural venue was commissioned by Australian billionaire Judith Neilson as a place to bring together the visual and performing arts.
"One of the intrigues of this commis...
| -------------------------------- |
| V&A East "will speak to the local population" says Gus Casely-Hayford | VDF x Friedman Benda |
|
|
Villa M by Pierattelli Architetture Modernizes 1950s Florence Estate
31-10-2024 07:22 - (
Architecture )
Kent Avenue Penthouse Merges Industrial and Minimalist Styles
31-10-2024 07:22 - (
Architecture )






