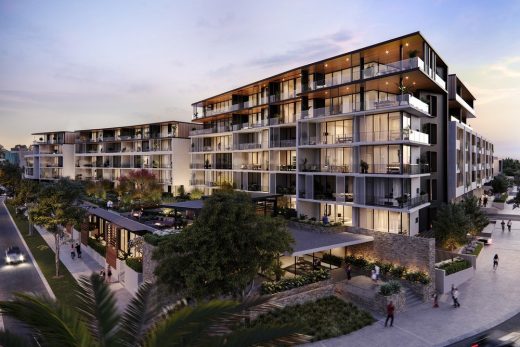East Village Karrinyup Apartments, Perth

East Village Karrinyup, Perth Apartment Building, Australian Housing Project, Images
East Village Karrinyup Apartments in Perth
14 Dec 2020
East Village Karrinyup Apartments
Design: Hames Sharley
Location: Perth, Western Australia
Hames Sharley is proud to have designed the first stage of theEast Village Karrinyup residences for Blackburne. This important milestone starts to complete the picture of this $800 million mixed-use activity centre development with AMP.
The project will consist of 94 residences on the eastern edge of the new Karrinyup Shopping Centre, which will offer incredible views over Lake Gwelup, Perth city and Karrinyup Golf Course.
The architects’ philosophy in East Village Karrinyup is to take a holistic approach and create places where feelings of vibrancy, comfort, security and home develop organically as individuals occupy the space and make it their own.
The inception period of any project that Hames Sharley is asked to investigate is equally focussed on the aspirations and guiding principles of the local and greater context and the client brief. This allows for a strong platform to develop considered ideas that lead to a development that is based on a feeling of home at an intimate scale as well as connecting to a sense of place at a broader scale – adding value to its context.
Our goal is to create a ?place? that has a balance of diverse residential and retail offering, landscape and view corridors that connect to the immediate conte...
| -------------------------------- |
| Watch session three of DesignTalks live from DesignMarch 2024 | Dezeen |
|
|
Villa M by Pierattelli Architetture Modernizes 1950s Florence Estate
31-10-2024 07:22 - (
Architecture )
Kent Avenue Penthouse Merges Industrial and Minimalist Styles
31-10-2024 07:22 - (
Architecture )






