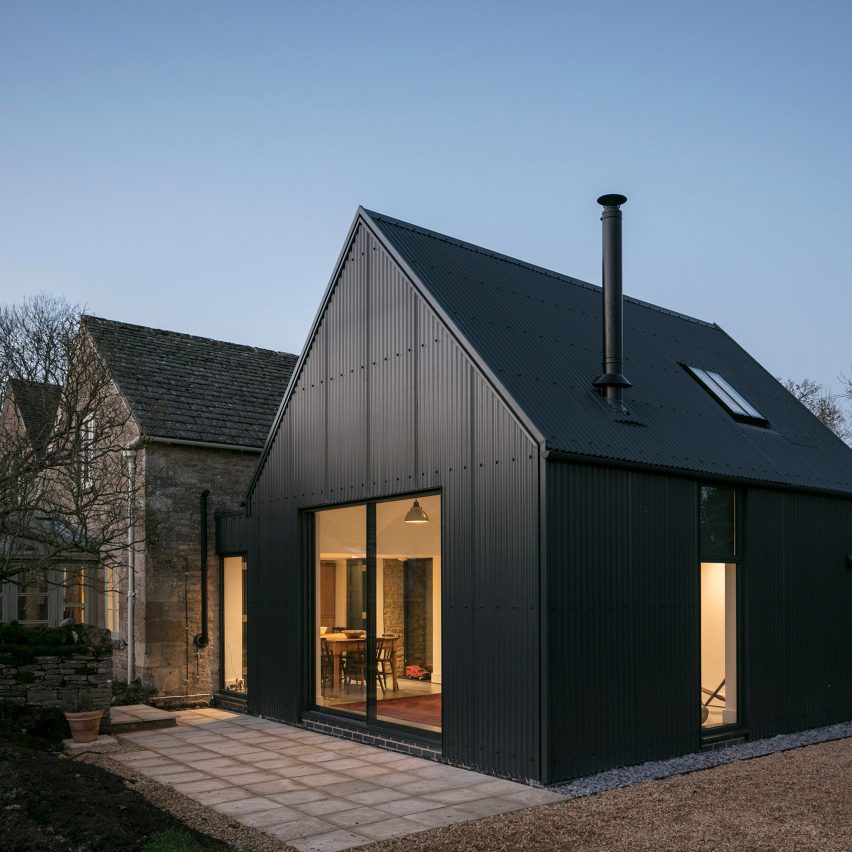Eastabrook Architects adds corrugated metal extension to Cotswolds cottage

Gloucestershire-based Eastabrook Architects has completed an extension to a 19th century stone cottage in Upper Swell, a village in the Cotswolds, UK.
Built for a director of the practice who has lived in the cottage for 20 years, the extension provides much-needed additional space for a larger kitchen and dining area, as well as an additional bedroom and shower room on a mezzanine above.
Clad entirely in corrugated metal panels, the extension was designed to reference the agricultural character typical of buildings in the area ? in particular sheds.
The extension matches the original cottage's orientation, but sits slightly back, deferring to the stone building. Its grey colour was also chosen as a means of minimising the visual impact of the building on the surrounding countryside.
Large openings make the most of views out onto an adjacent paddock, purchased by the owners some years ago but difficult to see through the original cottage's small windows.
"The concept was to give the impression of a free-standing agricultural building," Andy Lucas, director at Eastabrook and owner of the cottage told Dezeen.
...
| -------------------------------- |
| PERÃMETRO DE LA CIRCUNFERENCIA, Tutoriales de arquitectura. |
|
|
Villa M by Pierattelli Architetture Modernizes 1950s Florence Estate
31-10-2024 07:22 - (
Architecture )
Kent Avenue Penthouse Merges Industrial and Minimalist Styles
31-10-2024 07:22 - (
Architecture )






