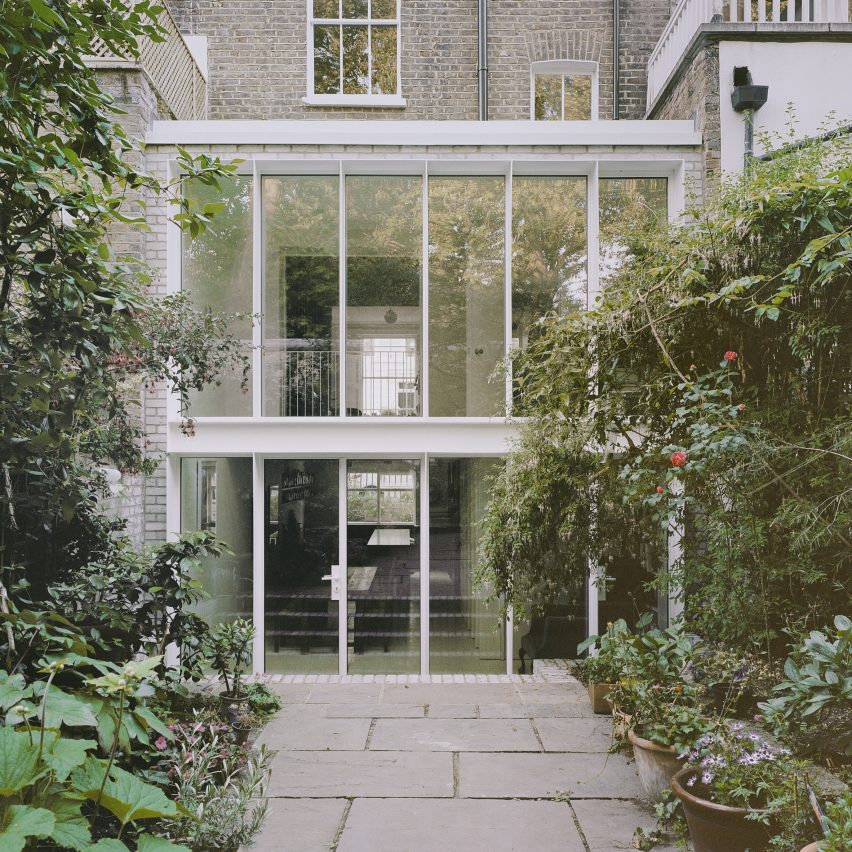EBBA Architects brightens home in Camden with "Victorian-like" metal extension

London studio EBBA Architects has completed the renovation of a terraced house in Camden, London, adding a metal frame structure that takes cues from Victorian design.
Named Camden Residence, the project comprises a number of sensitive alterations within the existing building as well as a glazed, double-height extension based around a rigid white frame structure.
Nestled into a sunken portion of the back garden and spanning the full width of the plot, the framed extension was designed by EBBA Architects to brighten the Victorian house and enhance its connection to the garden.
EBBA Architects has renovated a Victorian terraced house in London
"The main aim of the renovation of the house was to try to create a better connection between different areas within the home, and at the same time bring light down into what used to be very dark spaces," studio founder Benni Allan told Dezeen. "The clients wanted to create spaces that felt better connected, and enjoyed the initial suggestion to make a void that could connect three different parts of the house ? the kitchen, living and study," he continued.
"At the same time they loved to be in the garden, which inspired the Victorian-like lightweight metal structure that helps to frame the garden."
A glazed, double-height extension was added to the home
The newly added double-height structure comprises glass panes set back within a white steel frame that takes cues from a Victorian metal terrace that the s...
| -------------------------------- |
| Drone footage showcases "floating" roof of OMA's MPavilion |
|
|
Villa M by Pierattelli Architetture Modernizes 1950s Florence Estate
31-10-2024 07:22 - (
Architecture )
Kent Avenue Penthouse Merges Industrial and Minimalist Styles
31-10-2024 07:22 - (
Architecture )






